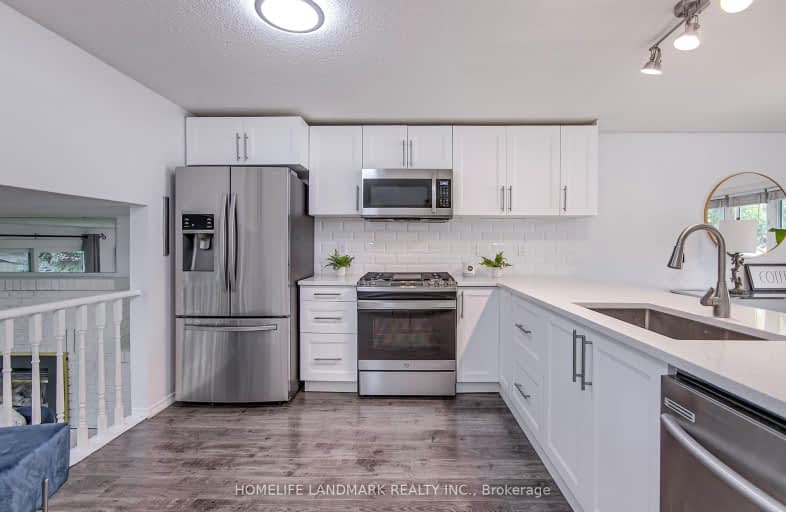
Video Tour
Somewhat Walkable
- Some errands can be accomplished on foot.
59
/100
Some Transit
- Most errands require a car.
41
/100
Somewhat Bikeable
- Most errands require a car.
43
/100

Johnson Street Public School
Elementary: Public
0.93 km
Codrington Public School
Elementary: Public
1.35 km
St Monicas Separate School
Elementary: Catholic
0.48 km
Steele Street Public School
Elementary: Public
0.75 km
ÉÉC Frère-André
Elementary: Catholic
1.76 km
Maple Grove Public School
Elementary: Public
1.23 km
Barrie Campus
Secondary: Public
3.01 km
Simcoe Alternative Secondary School
Secondary: Public
3.59 km
St Joseph's Separate School
Secondary: Catholic
1.82 km
Barrie North Collegiate Institute
Secondary: Public
2.16 km
Eastview Secondary School
Secondary: Public
0.17 km
Innisdale Secondary School
Secondary: Public
5.35 km
-
Nelson Lookout
Barrie ON 0.74km -
Hickling Park
Barrie ON 0.81km -
Cheltenham Park
Barrie ON 1.29km
-
BMO Bank of Montreal
353 Duckworth St, Barrie ON L4M 5C2 0.86km -
Scotiabank
204 Grove St E, Barrie ON L4M 2P9 1.53km -
TD Bank Financial Group
201 Cundles Rd E (at St. Vincent St.), Barrie ON L4M 4S5 1.69km













