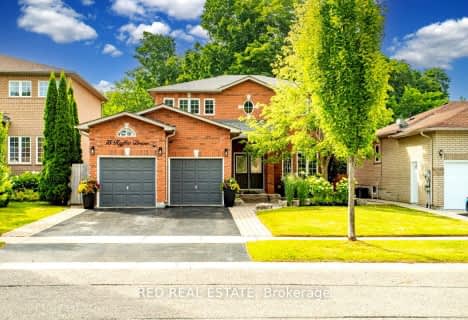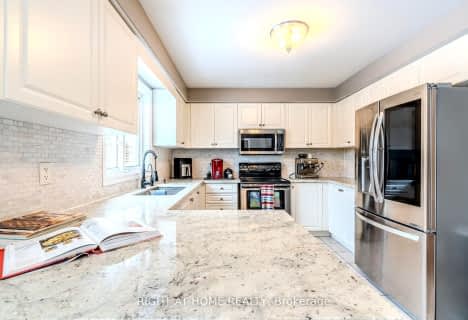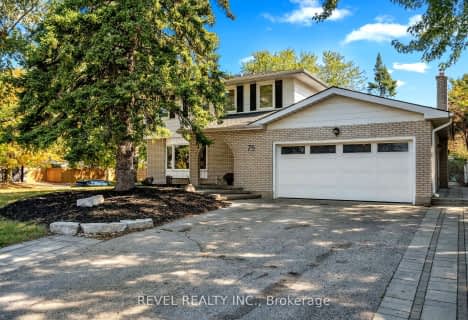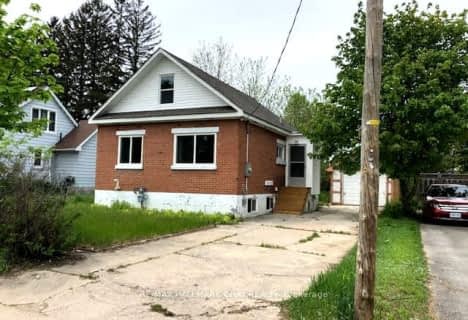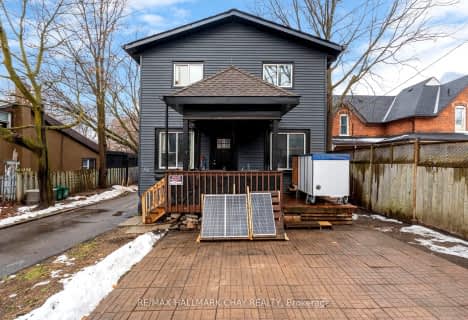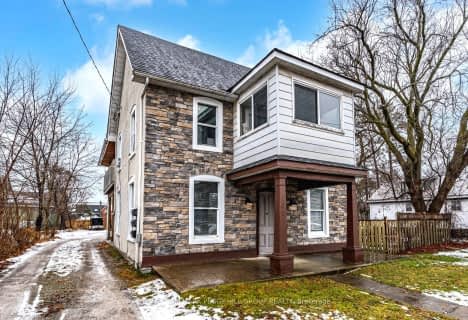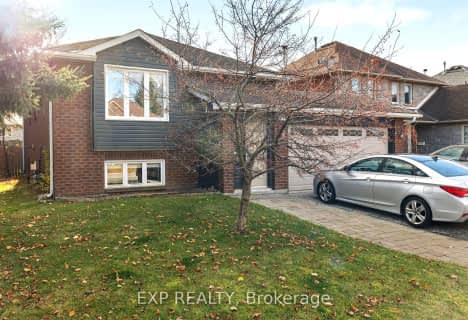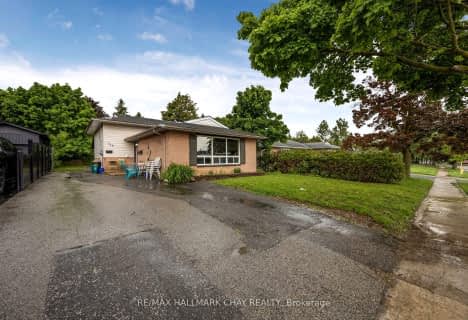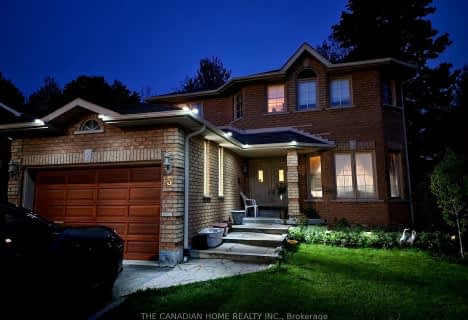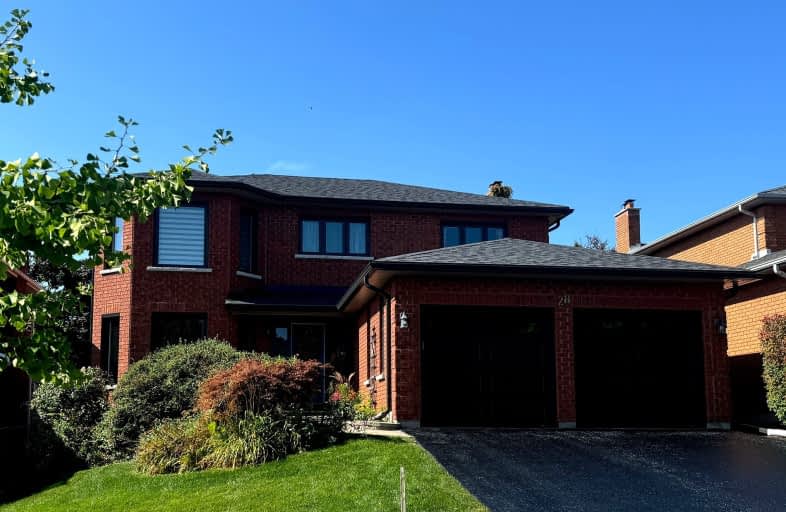
Somewhat Walkable
- Some errands can be accomplished on foot.
Some Transit
- Most errands require a car.
Somewhat Bikeable
- Almost all errands require a car.

St Marys Separate School
Elementary: CatholicÉIC Nouvelle-Alliance
Elementary: CatholicEmma King Elementary School
Elementary: PublicAndrew Hunter Elementary School
Elementary: PublicPortage View Public School
Elementary: PublicHillcrest Public School
Elementary: PublicBarrie Campus
Secondary: PublicÉSC Nouvelle-Alliance
Secondary: CatholicSimcoe Alternative Secondary School
Secondary: PublicSt Joseph's Separate School
Secondary: CatholicBarrie North Collegiate Institute
Secondary: PublicSt Joan of Arc High School
Secondary: Catholic-
Gibbon Park
0.34km -
Delta Force Paintball
1.05km -
Sunnidale Park
227 Sunnidale Rd, Barrie ON L4M 3B9 1.16km
-
TD Bank Financial Group
34 Cedar Pointe Dr, Barrie ON L4N 5R7 0.72km -
Wellington Square
128 Wellington St W, Barrie ON L4N 8J6 1.04km -
CIBC
453 Dunlop St W, Barrie ON L4N 1C3 1.28km
- 2 bath
- 5 bed
- 2000 sqft
101 Livingstone Street West, Barrie, Ontario • L4N 7J4 • Sunnidale
- 3 bath
- 7 bed
- 1500 sqft
1, 2,-104 Daphne Crescent, Barrie, Ontario • L4M 2Z1 • Cundles East




