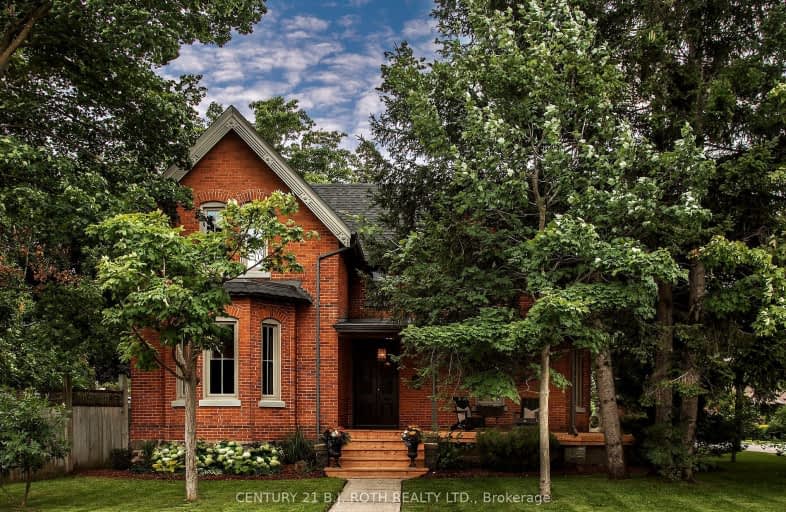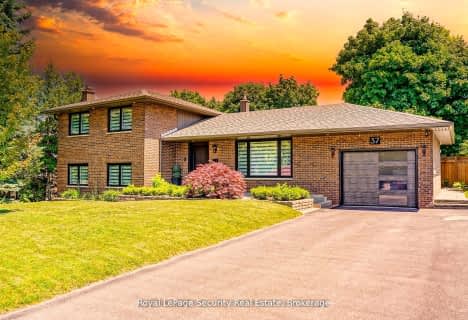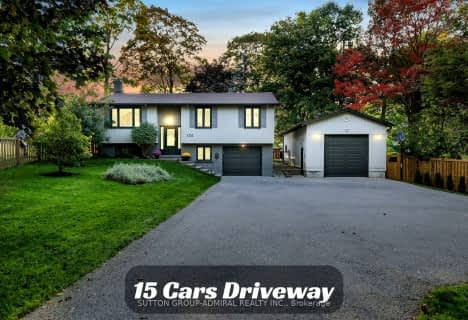Car-Dependent
- Almost all errands require a car.
Some Transit
- Most errands require a car.
Somewhat Bikeable
- Most errands require a car.

St John Vianney Separate School
Elementary: CatholicOakley Park Public School
Elementary: PublicCodrington Public School
Elementary: PublicAssikinack Public School
Elementary: PublicAllandale Heights Public School
Elementary: PublicHillcrest Public School
Elementary: PublicBarrie Campus
Secondary: PublicÉSC Nouvelle-Alliance
Secondary: CatholicSimcoe Alternative Secondary School
Secondary: PublicSt Joseph's Separate School
Secondary: CatholicBarrie North Collegiate Institute
Secondary: PublicInnisdale Secondary School
Secondary: Public-
Beertown
12 Fairview Road, Barrie, ON L4N 4P3 0.96km -
Pie Wood Fired Pizza Joint
11 Victoria St, Barrie, ON L4N 3A3 1.11km -
Wickie's Pub & Restaurant
274 Burton Avenue, Barrie, ON L4N 5W4 1.23km
-
Mmm Donuts Café & Bakery
240 Bayview Drive, Unit 11, Barrie, ON L4N 4Y8 1.68km -
Tim Hortons
226 Essa Road, Barrie, ON L4N 9C5 1.72km -
McDonald's
347 Yonge Street, Barrie, ON L4N 4C9 1.81km
-
Drugstore Pharmacy
11 Bryne Drive, Barrie, ON L4N 8V8 1.5km -
Shoppers Drug Mart
165 Wellington Street West, Barrie, ON L4N 2.32km -
Zehrs
620 Yonge Street, Barrie, ON L4N 4E6 3.77km
-
Dragon Restaurant
70 Essa Road, Barrie, ON L4N 3K7 0.25km -
Beaches Fine Market Grill
268 Bradford St, Barrie, ON L4N 3B8 0.39km -
The Farmhouse Restaurant
268 Bradford Street, Barrie, ON L4N 3B7 0.39km
-
Bayfield Mall
320 Bayfield Street, Barrie, ON L4M 3C1 3.45km -
Kozlov Centre
400 Bayfield Road, Barrie, ON L4M 5A1 3.99km -
Georgian Mall
509 Bayfield Street, Barrie, ON L4M 4Z8 4.99km
-
Fazal Shawarma
110 Little Avenue, Unit 4, Barrie, ON L4N 4K8 1.1km -
Joe's No Frills
165 Wellington Street W, Barrie, ON L4N 1L7 2.18km -
Goodness Me! Natural Food Market
79 Park Place Boulevard, Suite 2, Barrie, ON L0L 1X1 3.52km
-
Dial a Bottle
Barrie, ON L4N 9A9 3.96km -
LCBO
534 Bayfield Street, Barrie, ON L4M 5A2 5.18km -
Coulsons General Store & Farm Supply
RR 2, Oro Station, ON L0L 2E0 18.25km
-
Pennzoil 10 Minute Oil Change Centre
120 Anne Street S, Barrie, ON L4N 6A2 0.85km -
Wardle Harris Auto Service
192 Tiffin Street, Barrie, ON L4N 2N4 1.01km -
Barrie Autocare Centre
126 Bradford Street, Barrie, ON L4N 3B3 1.13km
-
Imperial Cinemas
55 Dunlop Street W, Barrie, ON L4N 1A3 1.93km -
Cineplex - North Barrie
507 Cundles Road E, Barrie, ON L4M 0G9 4.74km -
Galaxy Cinemas
72 Commerce Park Drive, Barrie, ON L4N 8W8 5.09km
-
Barrie Public Library - Painswick Branch
48 Dean Avenue, Barrie, ON L4N 0C2 3.81km -
Innisfil Public Library
967 Innisfil Beach Road, Innisfil, ON L9S 1V3 12.86km -
Orillia Public Library
36 Mississaga Street W, Orillia, ON L3V 3A6 33.85km
-
Royal Victoria Hospital
201 Georgian Drive, Barrie, ON L4M 6M2 5.3km -
Wellington Walk-in Clinic
200 Wellington Street W, Unit 3, Barrie, ON L4N 1K9 2.16km -
Painswick Laboratory
505 Yonge Street, Barrie, ON L4N 4E1 2.82km
-
Allandale Station Park
213 Lakeshore Dr, Barrie ON 0.91km -
Shear park
Barrie ON 0.75km -
The Pirate Park
0.88km
-
Scotiabank
25 Essa Rd, Barrie ON L4N 3K4 0.35km -
HODL Bitcoin ATM - Petro Canada Burton
170 Burton Ave, Barrie ON L4N 2S1 0.68km -
Scotia Bank & Trust
12 Fairview Rd, Barrie ON L4N 4P3 0.98km
- 3 bath
- 3 bed
- 1500 sqft
425 Codrington Street North, Barrie, Ontario • L4M 1S9 • Codrington













