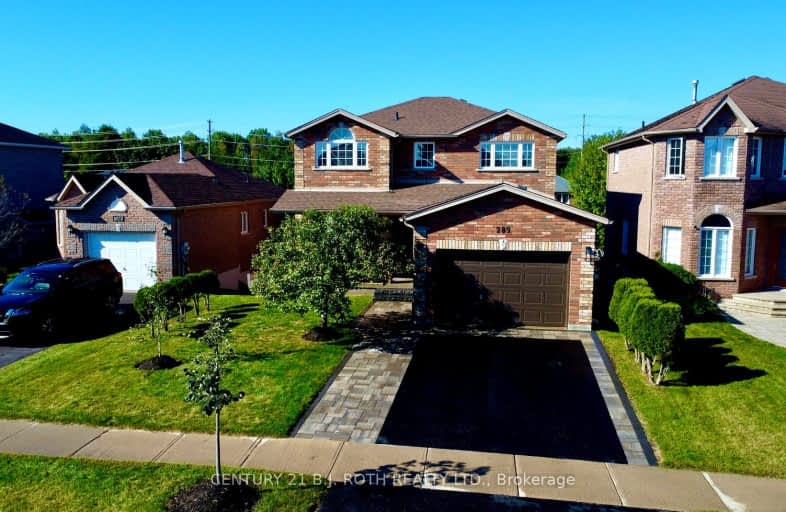Car-Dependent
- Almost all errands require a car.
Some Transit
- Most errands require a car.
Somewhat Bikeable
- Most errands require a car.

St Marys Separate School
Elementary: CatholicEmma King Elementary School
Elementary: PublicAndrew Hunter Elementary School
Elementary: PublicThe Good Shepherd Catholic School
Elementary: CatholicSt Catherine of Siena School
Elementary: CatholicArdagh Bluffs Public School
Elementary: PublicBarrie Campus
Secondary: PublicÉcole secondaire Roméo Dallaire
Secondary: PublicÉSC Nouvelle-Alliance
Secondary: CatholicSimcoe Alternative Secondary School
Secondary: PublicSt Joan of Arc High School
Secondary: CatholicBear Creek Secondary School
Secondary: Public-
St Louis Bar And Grill
408 Dunlop Street West, Unit 1, Barrie, ON L4N 1C2 1.74km -
Scarpaccio's Ristorante Grill & Wine Bar
81 Hart Drive, Barrie, ON L4N 5M3 2.16km -
O'hara's Public House
420 Leacock, Barrie, ON L4N 5G5 2.28km
-
Tim Hortons
226 Essa Rd, Barrie, ON L4N 9C5 3.59km -
McDonald's
85 Dunlop Street, Barrie, ON L4N 1A5 3.89km -
Starbucks
420 Essa Road, Barrie, ON L4N 9J7 3.93km
-
Planet Fitness
320 Bayfield Street, Barrie, ON L4M 3C1 4.09km -
World Gym
400 Bayfield Street, Barrie, ON L4M 5A1 4.33km -
LA Fitness
149 Live Eight Way, Barrie, ON L4N 6P1 5.89km
-
Shoppers Drug Mart
165 Wellington Street West, Barrie, ON L4N 3.13km -
Drugstore Pharmacy
11 Bryne Drive, Barrie, ON L4N 8V8 3.73km -
Loblaws
472 Bayfield Street, Barrie, ON L4M 5A2 4.68km
-
Subway
652 Dunlop Street W, Barrie, ON L4N 9X1 0.91km -
Big Mouth Sandwiches
521 Dunlop Street W, Barrie, ON L4N 9W5 1.09km -
Jey's Burritos
453 Dunlop Street W, Unit 4, Barrie, ON L4N 1C3 1.46km
-
Bayfield Mall
320 Bayfield Street, Barrie, ON L4M 3C1 4.07km -
Kozlov Centre
400 Bayfield Road, Barrie, ON L4M 5A1 4.41km -
Georgian Mall
509 Bayfield Street, Barrie, ON L4M 4Z8 5.05km
-
Joe's No Frills
165 Wellington Street W, Barrie, ON L4N 1L7 2.98km -
Metro
400 Bayfield Street, Barrie, ON L4M 5A1 4.41km -
Food Basics
555 Essa Road, Barrie, ON L4N 9E6 4.47km
-
LCBO
534 Bayfield Street, Barrie, ON L4M 5A2 4.94km -
Dial a Bottle
Barrie, ON L4N 9A9 6.07km -
Coulsons General Store & Farm Supply
RR 2, Oro Station, ON L0L 2E0 21.25km
-
Great Canadian Oil Change
285 Dunlop Street W, Barrie, AB L4N 1C1 2.67km -
Wardle Harris Auto Service
192 Tiffin Street, Barrie, ON L4N 2N4 2.84km -
Derek's Diesel Service
66 Morrow Road, Barrie, ON L4N 3V8 2.98km
-
Imperial Cinemas
55 Dunlop Street W, Barrie, ON L4N 1A3 3.99km -
Cineplex - North Barrie
507 Cundles Road E, Barrie, ON L4M 0G9 6.4km -
Galaxy Cinemas
72 Commerce Park Drive, Barrie, ON L4N 8W8 6.76km
-
Barrie Public Library - Painswick Branch
48 Dean Avenue, Barrie, ON L4N 0C2 7.45km -
Innisfil Public Library
967 Innisfil Beach Road, Innisfil, ON L9S 1V3 16.41km -
Wasaga Beach Public Library
120 Glenwood Drive, Wasaga Beach, ON L9Z 2K5 27.55km
-
Royal Victoria Hospital
201 Georgian Drive, Barrie, ON L4M 6M2 7.59km -
Wellington Walk-in Clinic
200 Wellington Street W, Unit 3, Barrie, ON L4N 1K9 2.76km -
Huronia Urgent Care Clinic
102-480 Huronia Road, Barrie, ON L4N 6M2 6.42km
- 4 bath
- 4 bed
- 2000 sqft
26 Sanford Circle, Springwater, Ontario • L9X 2A8 • Centre Vespra














