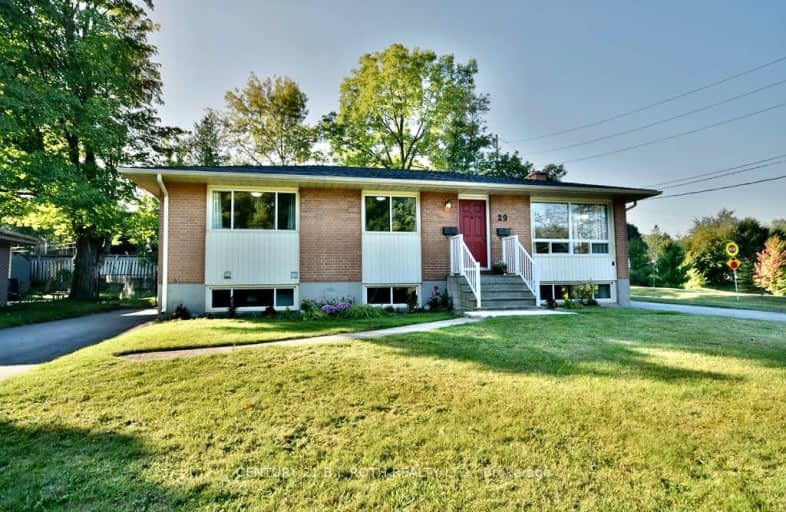Somewhat Walkable
- Some errands can be accomplished on foot.
55
/100
Some Transit
- Most errands require a car.
44
/100
Somewhat Bikeable
- Almost all errands require a car.
17
/100

St John Vianney Separate School
Elementary: Catholic
0.16 km
Assikinack Public School
Elementary: Public
1.35 km
Allandale Heights Public School
Elementary: Public
0.51 km
Trillium Woods Elementary Public School
Elementary: Public
2.86 km
Ferndale Woods Elementary School
Elementary: Public
2.37 km
Hillcrest Public School
Elementary: Public
3.02 km
Barrie Campus
Secondary: Public
3.81 km
ÉSC Nouvelle-Alliance
Secondary: Catholic
3.77 km
Simcoe Alternative Secondary School
Secondary: Public
1.73 km
St Joseph's Separate School
Secondary: Catholic
5.08 km
Barrie North Collegiate Institute
Secondary: Public
3.66 km
Innisdale Secondary School
Secondary: Public
0.91 km
-
Allandale Station Park
213 Lakeshore Dr, Barrie ON 1.15km -
Barrie South Shore Ctr
205 Lakeshore Dr, Barrie ON L4N 7Y9 1.03km -
Lackie Bush
Barrie ON 1.29km
-
HODL Bitcoin ATM - Petro Canada Burton
170 Burton Ave, Barrie ON L4N 2S1 0.82km -
TD Canada Trust Branch and ATM
53 Ardagh Rd, Barrie ON L4N 9B5 1.34km -
TD Bank Financial Group
53 Ardagh Rd, Barrie ON L4N 9B5 1.34km













