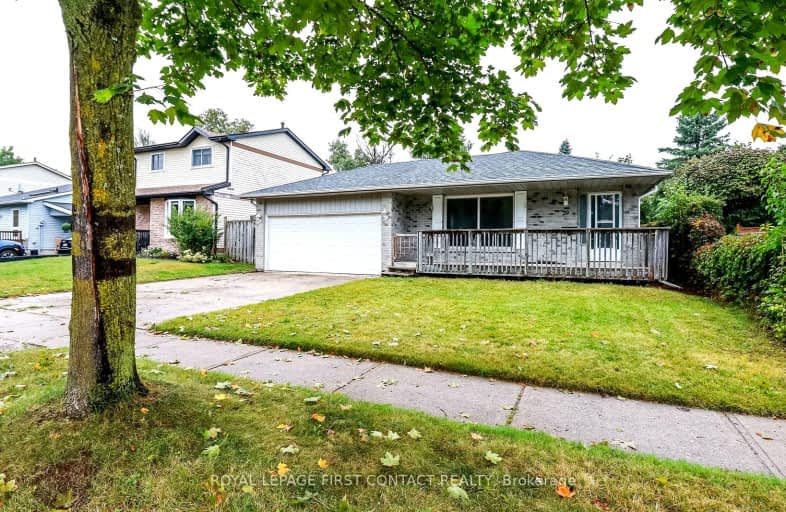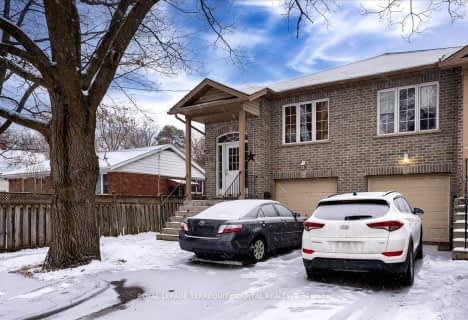Car-Dependent
- Most errands require a car.
46
/100
Some Transit
- Most errands require a car.
37
/100
Somewhat Bikeable
- Most errands require a car.
32
/100

St Marys Separate School
Elementary: Catholic
0.86 km
ÉIC Nouvelle-Alliance
Elementary: Catholic
0.71 km
Emma King Elementary School
Elementary: Public
0.70 km
Andrew Hunter Elementary School
Elementary: Public
0.28 km
Portage View Public School
Elementary: Public
0.74 km
West Bayfield Elementary School
Elementary: Public
1.60 km
Barrie Campus
Secondary: Public
2.09 km
ÉSC Nouvelle-Alliance
Secondary: Catholic
0.72 km
Simcoe Alternative Secondary School
Secondary: Public
2.66 km
St Joseph's Separate School
Secondary: Catholic
3.89 km
Barrie North Collegiate Institute
Secondary: Public
2.92 km
St Joan of Arc High School
Secondary: Catholic
4.89 km
-
Sunnidale Park
227 Sunnidale Rd, Barrie ON L4M 3B9 1.25km -
Dog Off-Leash Recreation Area
Barrie ON 1.79km -
Treetops Playground
320 Bayfield St, Barrie ON L4M 3C1 1.83km
-
BDC - Business Development Bank of Canada
126 Wellington St W, Barrie ON L4N 1K9 1.61km -
President's Choice Financial Pavilion and ATM
472 Bayfield St, Barrie ON L4M 5A2 2.2km -
Banque Nationale du Canada
487 Bayfield St, Barrie ON L4M 4Z9 2.41km














