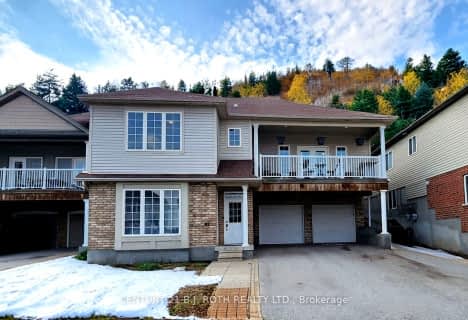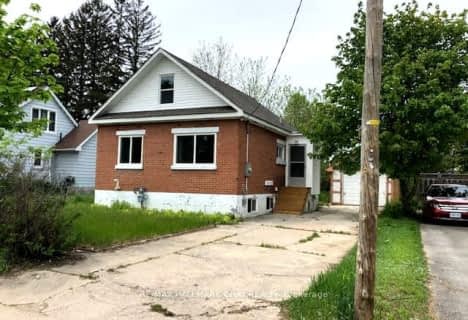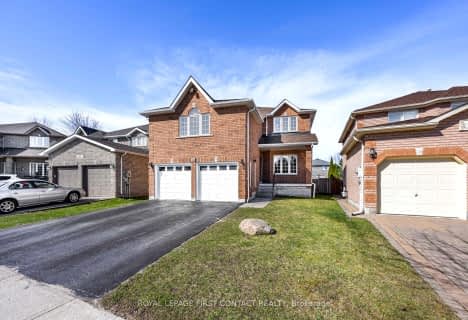
St Bernadette Elementary School
Elementary: Catholic
2.48 km
Trillium Woods Elementary Public School
Elementary: Public
2.27 km
St Catherine of Siena School
Elementary: Catholic
0.27 km
Ardagh Bluffs Public School
Elementary: Public
0.38 km
Ferndale Woods Elementary School
Elementary: Public
0.59 km
Holly Meadows Elementary School
Elementary: Public
1.75 km
École secondaire Roméo Dallaire
Secondary: Public
3.26 km
ÉSC Nouvelle-Alliance
Secondary: Catholic
4.56 km
Simcoe Alternative Secondary School
Secondary: Public
3.83 km
St Joan of Arc High School
Secondary: Catholic
1.05 km
Bear Creek Secondary School
Secondary: Public
2.75 km
Innisdale Secondary School
Secondary: Public
3.13 km





