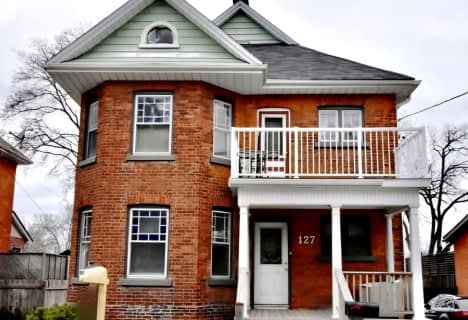
St John Vianney Separate School
Elementary: Catholic
1.93 km
Trillium Woods Elementary Public School
Elementary: Public
1.49 km
St Catherine of Siena School
Elementary: Catholic
1.27 km
Ardagh Bluffs Public School
Elementary: Public
1.49 km
Ferndale Woods Elementary School
Elementary: Public
0.71 km
Holly Meadows Elementary School
Elementary: Public
1.69 km
École secondaire Roméo Dallaire
Secondary: Public
3.23 km
ÉSC Nouvelle-Alliance
Secondary: Catholic
4.61 km
Simcoe Alternative Secondary School
Secondary: Public
3.34 km
St Joan of Arc High School
Secondary: Catholic
2.06 km
Bear Creek Secondary School
Secondary: Public
3.25 km
Innisdale Secondary School
Secondary: Public
2.07 km












