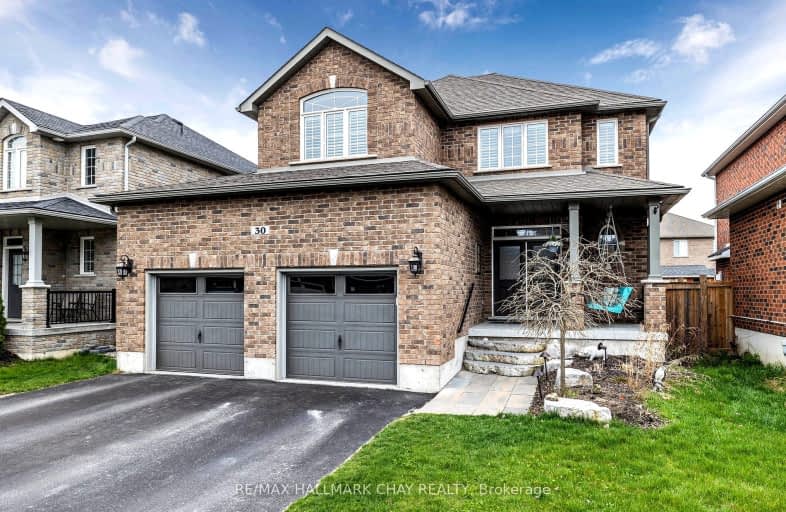
Video Tour
Car-Dependent
- Almost all errands require a car.
12
/100
Some Transit
- Most errands require a car.
29
/100
Somewhat Bikeable
- Most errands require a car.
37
/100

St Marys Separate School
Elementary: Catholic
3.17 km
St Bernadette Elementary School
Elementary: Catholic
2.85 km
St Catherine of Siena School
Elementary: Catholic
0.20 km
Ardagh Bluffs Public School
Elementary: Public
0.39 km
Ferndale Woods Elementary School
Elementary: Public
0.80 km
Holly Meadows Elementary School
Elementary: Public
2.19 km
École secondaire Roméo Dallaire
Secondary: Public
3.66 km
ÉSC Nouvelle-Alliance
Secondary: Catholic
4.27 km
Simcoe Alternative Secondary School
Secondary: Public
3.76 km
St Joan of Arc High School
Secondary: Catholic
1.09 km
Bear Creek Secondary School
Secondary: Public
3.00 km
Innisdale Secondary School
Secondary: Public
3.39 km
-
Cumming Park
Barrie ON 1.47km -
Batteaux Park
Barrie ON 1.5km -
Essa Road Park
Ontario 2.51km
-
TD Canada Trust ATM
53 Ardagh Rd, Barrie ON L4N 9B5 2.11km -
TD Bank Financial Group
53 Ardagh Rd, Barrie ON L4N 9B5 2.1km -
President's Choice Financial ATM
11 Bryne Dr, Barrie ON L4N 8V8 2.48km













