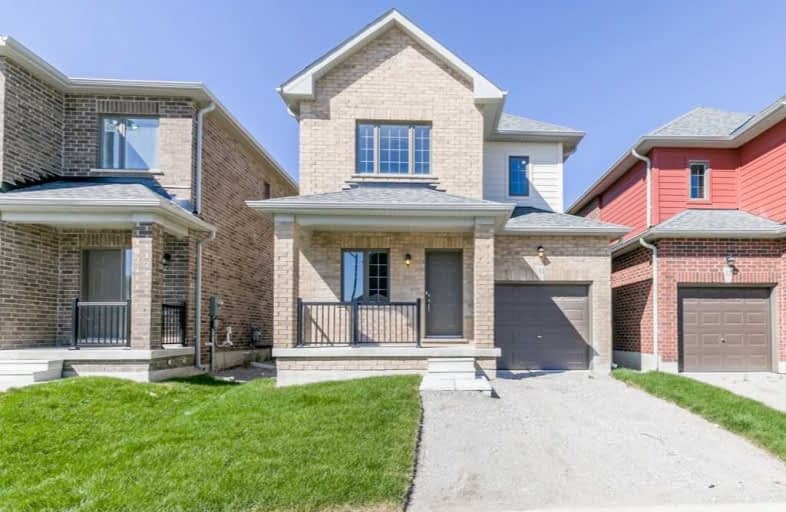
St Marys Separate School
Elementary: Catholic
3.19 km
St Bernadette Elementary School
Elementary: Catholic
2.83 km
St Catherine of Siena School
Elementary: Catholic
0.17 km
Ardagh Bluffs Public School
Elementary: Public
0.38 km
Ferndale Woods Elementary School
Elementary: Public
0.77 km
Holly Meadows Elementary School
Elementary: Public
2.15 km
École secondaire Roméo Dallaire
Secondary: Public
3.63 km
ÉSC Nouvelle-Alliance
Secondary: Catholic
4.28 km
Simcoe Alternative Secondary School
Secondary: Public
3.75 km
St Joan of Arc High School
Secondary: Catholic
1.09 km
Bear Creek Secondary School
Secondary: Public
2.99 km
Innisdale Secondary School
Secondary: Public
3.36 km





