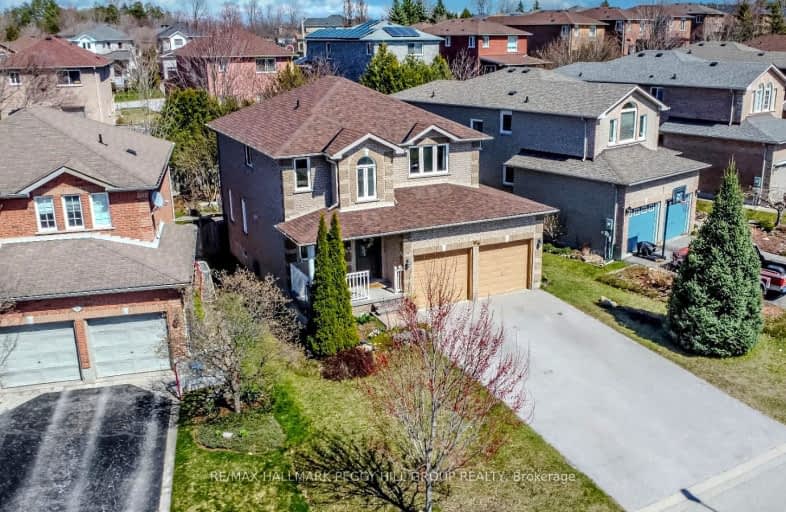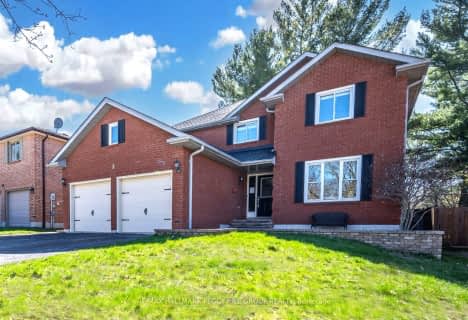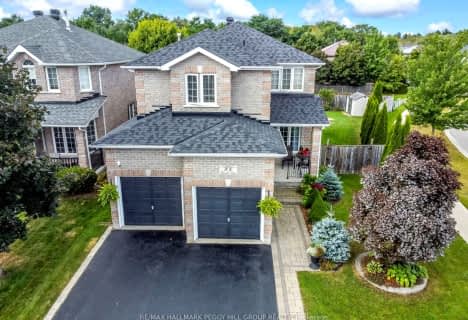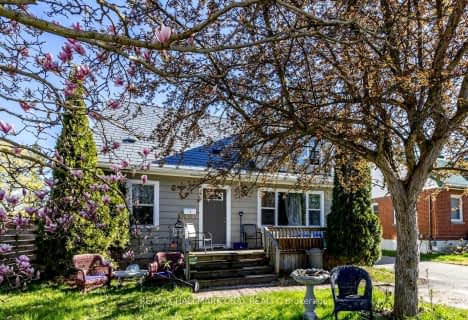Car-Dependent
- Most errands require a car.
41
/100
Some Transit
- Most errands require a car.
31
/100
Somewhat Bikeable
- Most errands require a car.
25
/100

St Bernadette Elementary School
Elementary: Catholic
2.73 km
Trillium Woods Elementary Public School
Elementary: Public
2.35 km
St Catherine of Siena School
Elementary: Catholic
0.23 km
Ardagh Bluffs Public School
Elementary: Public
0.55 km
Ferndale Woods Elementary School
Elementary: Public
0.41 km
Holly Meadows Elementary School
Elementary: Public
1.95 km
École secondaire Roméo Dallaire
Secondary: Public
3.49 km
ÉSC Nouvelle-Alliance
Secondary: Catholic
4.31 km
Simcoe Alternative Secondary School
Secondary: Public
3.58 km
St Joan of Arc High School
Secondary: Catholic
1.28 km
Bear Creek Secondary School
Secondary: Public
3.01 km
Innisdale Secondary School
Secondary: Public
3.00 km
-
Cumming Park
Barrie ON 1.21km -
Essa Road Park
Ontario 2.16km -
Batteaux Park
Barrie ON 1.72km
-
TD Canada Trust ATM
53 Ardagh Rd, Barrie ON L4N 9B5 1.71km -
TD Bank Financial Group
53 Ardagh Rd, Barrie ON L4N 9B5 1.7km -
CIBC
453 Dunlop St W, Barrie ON L4N 1C3 2.06km
$
$854,800
- 3 bath
- 4 bed
- 2000 sqft
89 Chieftain Crescent, Barrie, Ontario • L4N 6J2 • Allandale Heights














