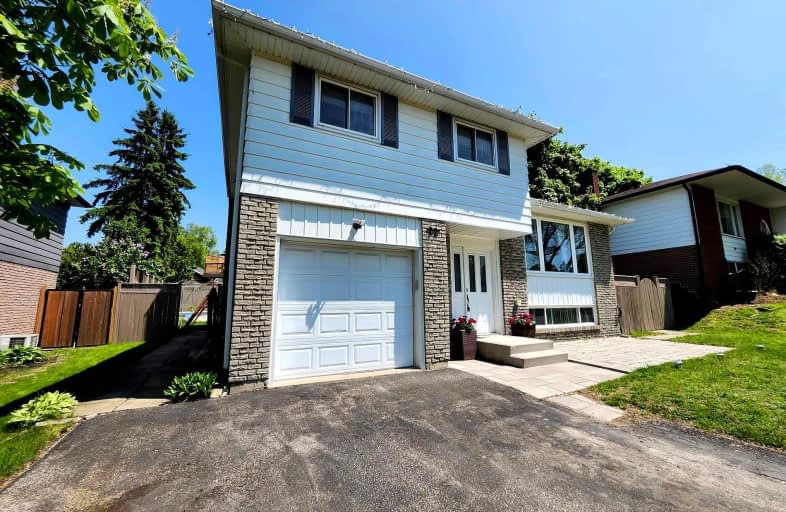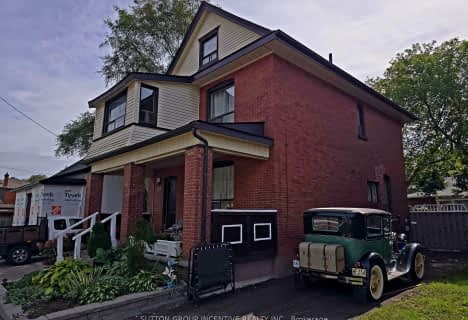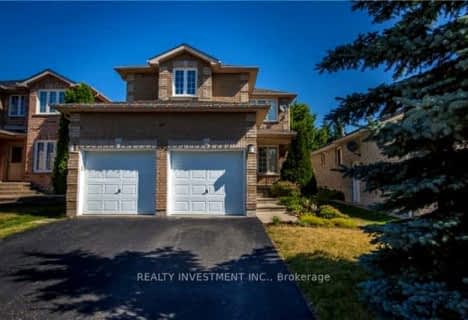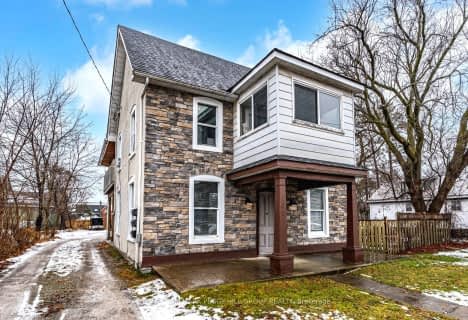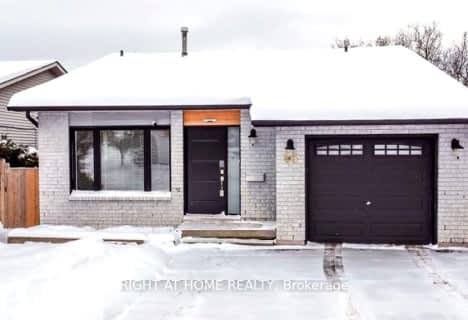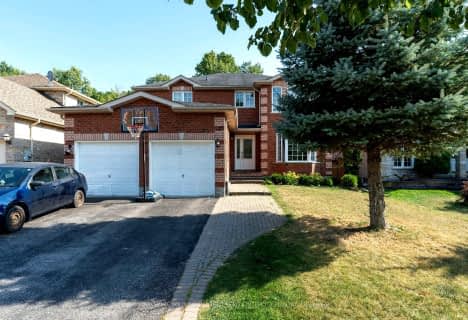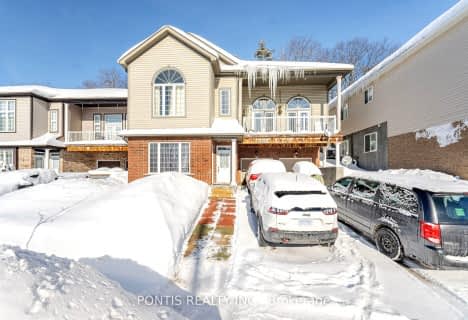
St John Vianney Separate School
Elementary: CatholicAssikinack Public School
Elementary: PublicAllandale Heights Public School
Elementary: PublicTrillium Woods Elementary Public School
Elementary: PublicFerndale Woods Elementary School
Elementary: PublicHolly Meadows Elementary School
Elementary: PublicBarrie Campus
Secondary: PublicÉSC Nouvelle-Alliance
Secondary: CatholicSimcoe Alternative Secondary School
Secondary: PublicBarrie North Collegiate Institute
Secondary: PublicSt Joan of Arc High School
Secondary: CatholicInnisdale Secondary School
Secondary: Public-
Beertown
12 Fairview Road, Barrie, ON L4N 4P3 0.25km -
Wickie's Pub & Restaurant
274 Burton Avenue, Barrie, ON L4N 5W4 1.75km -
Pie Wood Fired Pizza Joint
11 Victoria St, Barrie, ON L4N 3A3 2.09km
-
Tim Hortons
226 Essa Road, Barrie, ON L4N 9C5 0.71km -
Mmm Donuts Café & Bakery
240 Bayview Drive, Unit 11, Barrie, ON L4N 4Y8 0.99km -
Starbucks
420 Essa Road, Barrie, ON L4N 9J7 1.88km
-
LA Fitness
149 Live Eight Way, Barrie, ON L4N 6P1 2.7km -
GoodLife Fitness
42 Commerce Park Dr, Barrie, ON L4N 8W8 4.07km -
Planet Fitness
320 Bayfield Street, Barrie, ON L4M 3C1 4.35km
-
Zehrs
11 Bryne Drive, Barrie, ON L4N 8V8 0.49km -
Drugstore Pharmacy
11 Bryne Drive, Barrie, ON L4N 8V8 0.49km -
Shoppers Drug Mart
165 Wellington Street West, Barrie, ON L4N 3.1km
-
Spynn
20 Fairview Road, Barrie, ON L4N 4P3 0.17km -
Mandarin Restaurant
28 Fairview Road, Barrie, ON L4N 4P3 0.24km -
Beertown
12 Fairview Road, Barrie, ON L4N 4P3 0.25km
-
Bayfield Mall
320 Bayfield Street, Barrie, ON L4M 3C1 4.33km -
Kozlov Centre
400 Bayfield Road, Barrie, ON L4M 5A1 4.87km -
Georgian Mall
509 Bayfield Street, Barrie, ON L4M 4Z8 5.86km
-
Zehrs
11 Bryne Drive, Barrie, ON L4N 8V8 0.49km -
Fazal Shawarma
110 Little Avenue, Unit 4, Barrie, ON L4N 4K8 0.78km -
Goodness Me! Natural Food Market
79 Park Place Boulevard, Suite 2, Barrie, ON L0L 1X1 2.65km
-
Dial a Bottle
Barrie, ON L4N 9A9 3.06km -
LCBO
534 Bayfield Street, Barrie, ON L4M 5A2 6.02km -
Coulsons General Store & Farm Supply
RR 2, Oro Station, ON L0L 2E0 19.09km
-
Derek's Diesel Service
66 Morrow Road, Barrie, ON L4N 3V8 0.87km -
Canadian Tire Gas+
201 Fairview Road, Barrie, ON L4N 9B1 1.12km -
ONroute
400 North 201 Fairview Road, Barrie, ON L4N 9B1 1.24km
-
Imperial Cinemas
55 Dunlop Street W, Barrie, ON L4N 1A3 2.9km -
Galaxy Cinemas
72 Commerce Park Drive, Barrie, ON L4N 8W8 4.15km -
Cineplex - North Barrie
507 Cundles Road E, Barrie, ON L4M 0G9 5.75km
-
Barrie Public Library - Painswick Branch
48 Dean Avenue, Barrie, ON L4N 0C2 3.69km -
Innisfil Public Library
967 Innisfil Beach Road, Innisfil, ON L9S 1V3 12.66km -
Orillia Public Library
36 Mississaga Street W, Orillia, ON L3V 3A6 34.79km
-
Royal Victoria Hospital
201 Georgian Drive, Barrie, ON L4M 6M2 6.31km -
Huronia Urgent Care Clinic
102-480 Huronia Road, Barrie, ON L4N 6M2 2.73km -
Wellington Walk-in Clinic
200 Wellington Street W, Unit 3, Barrie, ON L4N 1K9 2.83km
-
Shear park
Barrie ON 0.55km -
Lackie Bush
Barrie ON 1.4km -
Elizabeth Park
Barrie ON 1.57km
-
President's Choice Financial ATM
11 Bryne Dr, Barrie ON L4N 8V8 0.49km -
RBC Royal Bank
55A Bryne Dr, Barrie ON L4N 8V8 0.67km -
HODL Bitcoin ATM - Petro Canada Burton
170 Burton Ave, Barrie ON L4N 2S1 1.37km
