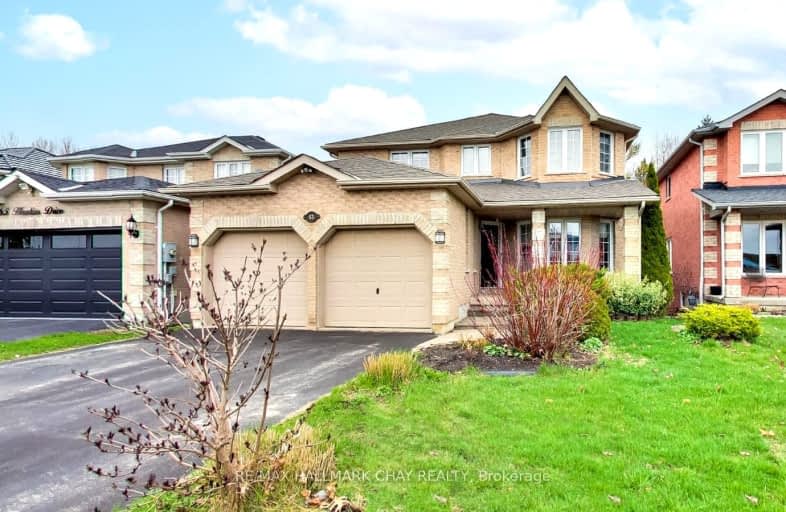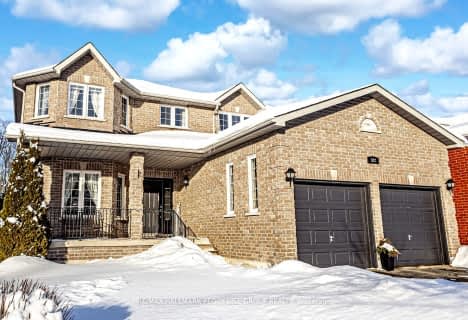Car-Dependent
- Most errands require a car.
31
/100
Some Transit
- Most errands require a car.
31
/100
Somewhat Bikeable
- Most errands require a car.
34
/100

St Bernadette Elementary School
Elementary: Catholic
2.68 km
Trillium Woods Elementary Public School
Elementary: Public
2.42 km
St Catherine of Siena School
Elementary: Catholic
0.10 km
Ardagh Bluffs Public School
Elementary: Public
0.41 km
Ferndale Woods Elementary School
Elementary: Public
0.55 km
Holly Meadows Elementary School
Elementary: Public
1.95 km
École secondaire Roméo Dallaire
Secondary: Public
3.46 km
ÉSC Nouvelle-Alliance
Secondary: Catholic
4.37 km
Simcoe Alternative Secondary School
Secondary: Public
3.70 km
St Joan of Arc High School
Secondary: Catholic
1.14 km
Bear Creek Secondary School
Secondary: Public
2.92 km
Innisdale Secondary School
Secondary: Public
3.14 km
-
Elizabeth Park
Barrie ON 0.98km -
Cumming Park
Barrie ON 1.21km -
Batteaux Park
Barrie ON 1.58km
-
TD Canada Trust ATM
53 Ardagh Rd, Barrie ON L4N 9B5 1.85km -
TD Canada Trust Branch and ATM
53 Ardagh Rd, Barrie ON L4N 9B5 1.85km -
CIBC
453 Dunlop St W, Barrie ON L4N 1C3 2.13km














