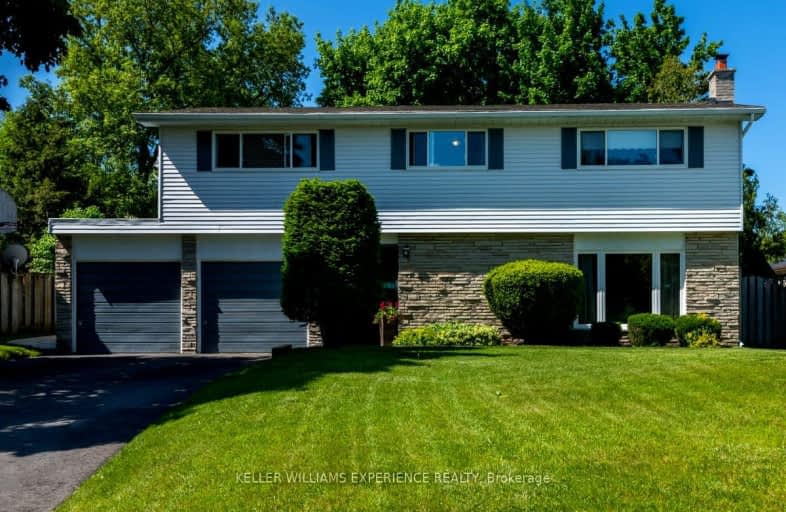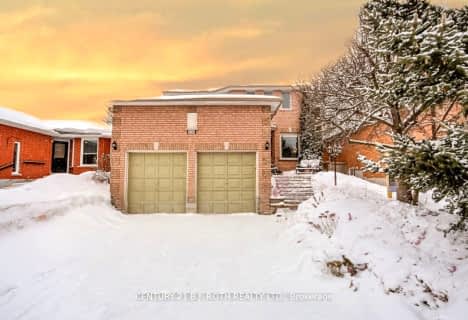
Somewhat Walkable
- Some errands can be accomplished on foot.
Some Transit
- Most errands require a car.
Somewhat Bikeable
- Most errands require a car.

St John Vianney Separate School
Elementary: CatholicAssikinack Public School
Elementary: PublicAllandale Heights Public School
Elementary: PublicTrillium Woods Elementary Public School
Elementary: PublicWillow Landing Elementary School
Elementary: PublicFerndale Woods Elementary School
Elementary: PublicBarrie Campus
Secondary: PublicÉSC Nouvelle-Alliance
Secondary: CatholicSimcoe Alternative Secondary School
Secondary: PublicSt Joseph's Separate School
Secondary: CatholicBarrie North Collegiate Institute
Secondary: PublicInnisdale Secondary School
Secondary: Public-
Shear park
Barrie ON 0.11km -
Allandale Station Park
213 Lakeshore Dr, Barrie ON 1.19km -
Lackie Bush
Barrie ON 1.05km
-
CIBC
201 Fairview Rd, Barrie ON L4N 9B1 1.51km -
TD Bank Financial Group
320 Yonge St, Barrie ON L4N 4C8 1.57km -
Barrie Food Bank
7A George St, Barrie ON L4N 2G5 2.1km
- 3 bath
- 4 bed
- 2000 sqft
22 Thackeray Crescent, Barrie, Ontario • L4N 6J6 • Letitia Heights












