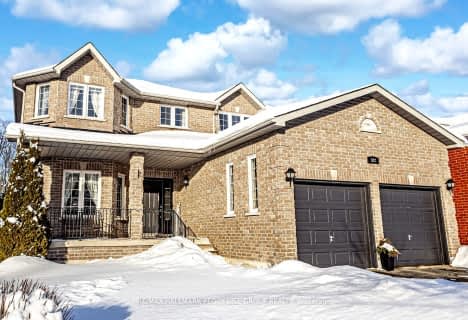
École élémentaire Roméo Dallaire
Elementary: Public
2.17 km
St Bernadette Elementary School
Elementary: Catholic
1.93 km
Trillium Woods Elementary Public School
Elementary: Public
0.60 km
St Catherine of Siena School
Elementary: Catholic
1.93 km
Ferndale Woods Elementary School
Elementary: Public
1.58 km
Holly Meadows Elementary School
Elementary: Public
0.96 km
École secondaire Roméo Dallaire
Secondary: Public
2.33 km
ÉSC Nouvelle-Alliance
Secondary: Catholic
5.62 km
Simcoe Alternative Secondary School
Secondary: Public
4.24 km
St Joan of Arc High School
Secondary: Catholic
2.24 km
Bear Creek Secondary School
Secondary: Public
2.72 km
Innisdale Secondary School
Secondary: Public
2.41 km












