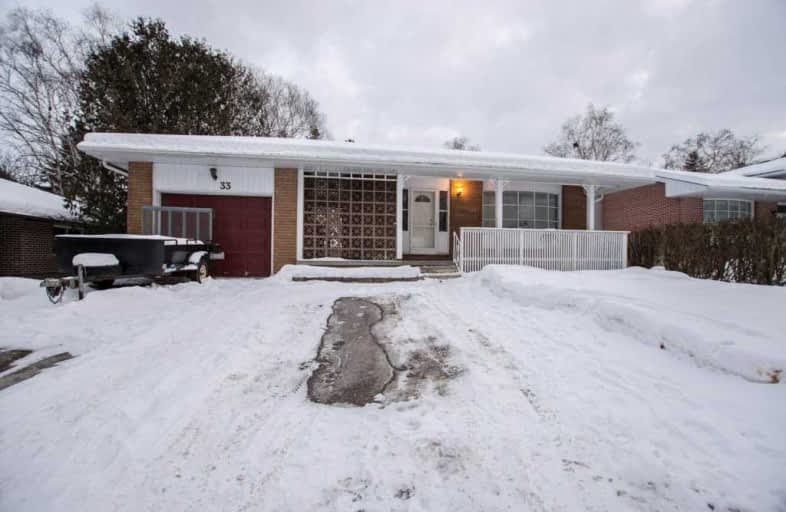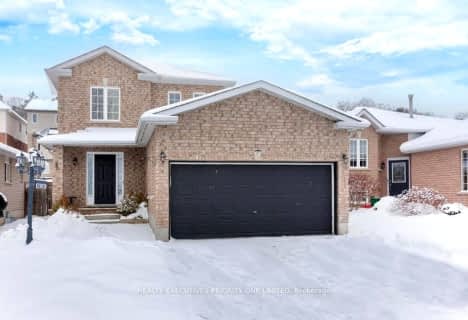
Monsignor Clair Separate School
Elementary: Catholic
1.29 km
Oakley Park Public School
Elementary: Public
0.46 km
Cundles Heights Public School
Elementary: Public
0.83 km
ÉÉC Frère-André
Elementary: Catholic
1.34 km
Maple Grove Public School
Elementary: Public
1.06 km
Hillcrest Public School
Elementary: Public
1.17 km
Barrie Campus
Secondary: Public
0.74 km
ÉSC Nouvelle-Alliance
Secondary: Catholic
2.11 km
Simcoe Alternative Secondary School
Secondary: Public
2.25 km
St Joseph's Separate School
Secondary: Catholic
1.26 km
Barrie North Collegiate Institute
Secondary: Public
0.34 km
Eastview Secondary School
Secondary: Public
2.42 km














