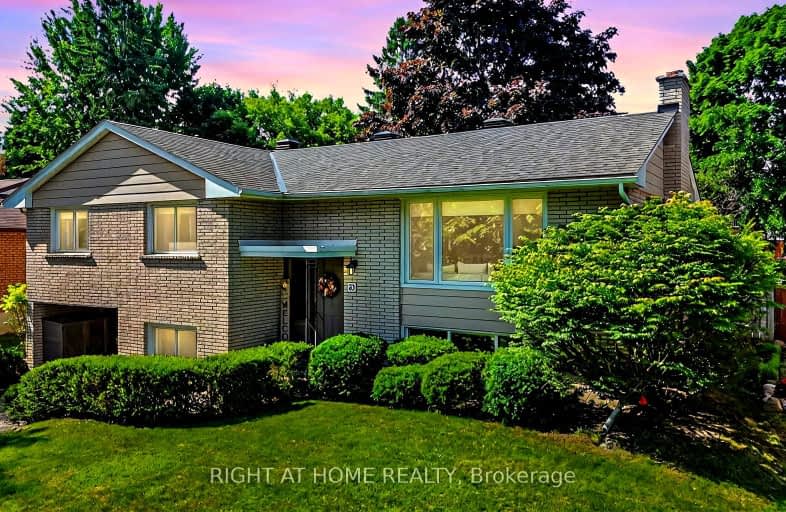Car-Dependent
- Most errands require a car.
48
/100
Some Transit
- Most errands require a car.
43
/100
Somewhat Bikeable
- Most errands require a car.
25
/100

St John Vianney Separate School
Elementary: Catholic
0.80 km
Assikinack Public School
Elementary: Public
0.70 km
St Michael the Archangel Catholic Elementary School
Elementary: Catholic
2.26 km
Allandale Heights Public School
Elementary: Public
0.41 km
Trillium Woods Elementary Public School
Elementary: Public
3.02 km
Willow Landing Elementary School
Elementary: Public
2.10 km
Barrie Campus
Secondary: Public
4.08 km
Simcoe Alternative Secondary School
Secondary: Public
2.04 km
Barrie North Collegiate Institute
Secondary: Public
3.78 km
St Peter's Secondary School
Secondary: Catholic
3.57 km
Eastview Secondary School
Secondary: Public
4.61 km
Innisdale Secondary School
Secondary: Public
0.72 km
-
Shear park
Barrie ON 0.47km -
Allandale Station Park
213 Lakeshore Dr, Barrie ON 0.83km -
Minet's Point Park
ON 1.47km
-
Scotiabank
190 Minet's Point Rd, Barrie ON L4N 4C3 1.07km -
TD Canada Trust ATM
320 Yonge St, Barrie ON L4N 4C8 1.08km -
Scotiabank on Yonge
Yonge St (Yonge and Minets Point), Barrie ON 1.07km













