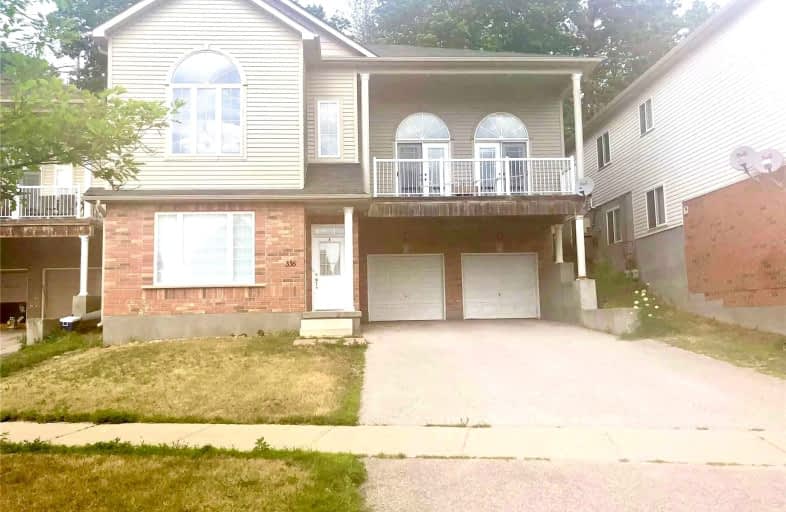Car-Dependent
- Almost all errands require a car.
Some Transit
- Most errands require a car.
Somewhat Bikeable
- Most errands require a car.

St Marys Separate School
Elementary: CatholicÉIC Nouvelle-Alliance
Elementary: CatholicEmma King Elementary School
Elementary: PublicAndrew Hunter Elementary School
Elementary: PublicThe Good Shepherd Catholic School
Elementary: CatholicPortage View Public School
Elementary: PublicBarrie Campus
Secondary: PublicÉSC Nouvelle-Alliance
Secondary: CatholicSimcoe Alternative Secondary School
Secondary: PublicBarrie North Collegiate Institute
Secondary: PublicSt Joan of Arc High School
Secondary: CatholicBear Creek Secondary School
Secondary: Public-
St Louis Bar And Grill
408 Dunlop Street West, Unit 1, Barrie, ON L4N 1C2 1.07km -
O'hara's Public House
420 Leacock, Barrie, ON L4N 5G5 1.3km -
Scarpaccio's Ristorante Grill & Wine Bar
81 Hart Drive, Barrie, ON L4N 5M3 1.52km
-
Lazy Tulip Cafe
151 Bradford Street, Barrie, ON L4N 3B4 2.89km -
McDonald's
85 Dunlop Street, Barrie, ON L4N 1A5 3.05km -
Tim Hortons
1 Dunlop Street E, Barrie, ON L4N 1A2 3.31km
-
Shoppers Drug Mart
165 Wellington Street West, Barrie, ON L4N 2.22km -
Drugstore Pharmacy
11 Bryne Drive, Barrie, ON L4N 8V8 3.67km -
Loblaws
472 Bayfield Street, Barrie, ON L4M 5A2 3.72km
-
Big Mouth Sandwiches
521 Dunlop Street W, Barrie, ON L4N 9W5 0.93km -
Jey's Burritos
453 Dunlop Street W, Unit 4, Barrie, ON L4N 1C3 0.98km -
Cottage Canoe
453 Dunlop Street W, Barrie, ON L4N 1C3 0.99km
-
Bayfield Mall
320 Bayfield Street, Barrie, ON L4M 3C1 3.08km -
Kozlov Centre
400 Bayfield Road, Barrie, ON L4M 5A1 3.42km -
Georgian Mall
509 Bayfield Street, Barrie, ON L4M 4Z8 4.08km
-
Joe's No Frills
165 Wellington Street W, Barrie, ON L4N 1L7 2.08km -
Metro
400 Bayfield Street, Barrie, ON L4M 5A1 3.42km -
FreshCo
409 Bayfield Street, Barrie, ON L4M 6E5 3.63km
-
LCBO
534 Bayfield Street, Barrie, ON L4M 5A2 3.99km -
Dial a Bottle
Barrie, ON L4N 9A9 6.25km -
Coulsons General Store & Farm Supply
RR 2, Oro Station, ON L0L 2E0 20.32km
-
Great Canadian Oil Change
285 Dunlop Street W, Barrie, AB L4N 1C1 1.9km -
Wardle Harris Auto Service
192 Tiffin Street, Barrie, ON L4N 2N4 2.41km -
Pennzoil 10 Minute Oil Change Centre
120 Anne Street S, Barrie, ON L4N 6A2 2.55km
-
Imperial Cinemas
55 Dunlop Street W, Barrie, ON L4N 1A3 3.14km -
Cineplex - North Barrie
507 Cundles Road E, Barrie, ON L4M 0G9 5.42km -
Galaxy Cinemas
72 Commerce Park Drive, Barrie, ON L4N 8W8 7.07km
-
Barrie Public Library - Painswick Branch
48 Dean Avenue, Barrie, ON L4N 0C2 7.16km -
Innisfil Public Library
967 Innisfil Beach Road, Innisfil, ON L9S 1V3 16.2km -
Orillia Public Library
36 Mississaga Street W, Orillia, ON L3V 3A6 35.23km
-
Royal Victoria Hospital
201 Georgian Drive, Barrie, ON L4M 6M2 6.64km -
Wellington Walk-in Clinic
200 Wellington Street W, Unit 3, Barrie, ON L4N 1K9 1.88km -
Painswick Laboratory
505 Yonge Street, Barrie, ON L4N 4E1 6.21km
-
Delta Force Paintball
1.14km -
Dog Off-Leash Recreation Area
Barrie ON 2.9km -
The Pirate Park
3.2km
-
RBC Royal Bank
128 Wellington St W, Barrie ON L4N 8J6 2.23km -
Scotiabank
25 Essa Rd, Barrie ON L4N 3K4 3.15km -
BMO Bank of Montreal
6 Fred Grant St, Barrie ON L4M 3G6 3.42km
- 3 bath
- 4 bed
- 2000 sqft
22 Thackeray Crescent, Barrie, Ontario • L4N 6J6 • Letitia Heights
- 4 bath
- 4 bed
- 2000 sqft
26 Sanford Circle, Springwater, Ontario • L9X 2A8 • Centre Vespra














