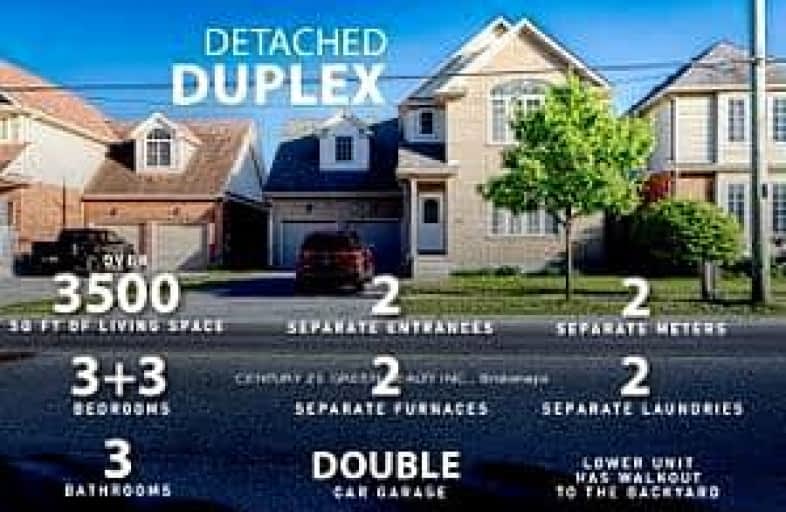Car-Dependent
- Almost all errands require a car.
Some Transit
- Most errands require a car.
Somewhat Bikeable
- Most errands require a car.

St Marys Separate School
Elementary: CatholicÉIC Nouvelle-Alliance
Elementary: CatholicEmma King Elementary School
Elementary: PublicAndrew Hunter Elementary School
Elementary: PublicThe Good Shepherd Catholic School
Elementary: CatholicPortage View Public School
Elementary: PublicBarrie Campus
Secondary: PublicÉSC Nouvelle-Alliance
Secondary: CatholicSimcoe Alternative Secondary School
Secondary: PublicBarrie North Collegiate Institute
Secondary: PublicSt Joan of Arc High School
Secondary: CatholicBear Creek Secondary School
Secondary: Public-
Pringle Park
ON 0.18km -
Delta Force Paintball
1.22km -
Sunnidale Park
227 Sunnidale Rd, Barrie ON L4M 3B9 2.49km
-
RBC Royal Bank
128 Wellington St W, Barrie ON L4N 8J6 2.36km -
BDC - Business Development Bank of Canada
126 Wellington St W, Barrie ON L4N 1K9 2.4km -
BMO Bank of Montreal
320 Bayfield, Barrie ON L4M 3B9 3.19km
- 4 bath
- 4 bed
- 2000 sqft
26 Sanford Circle, Springwater, Ontario • L9X 2A8 • Centre Vespra













