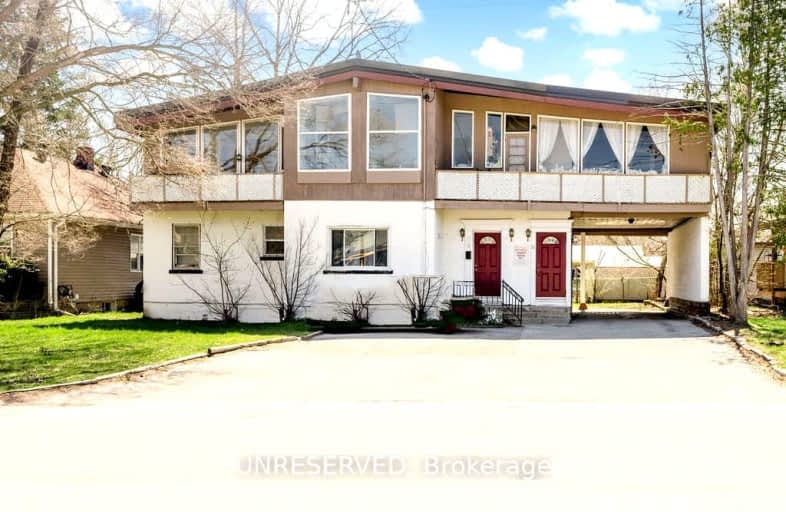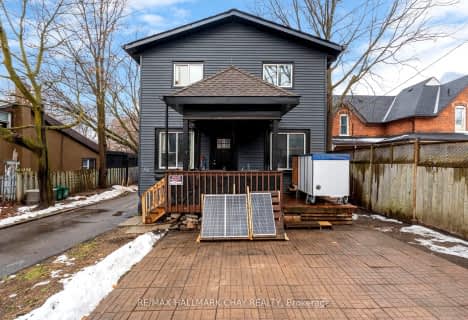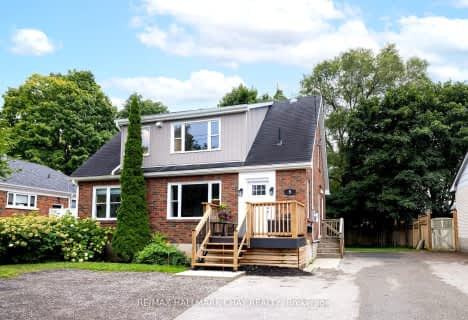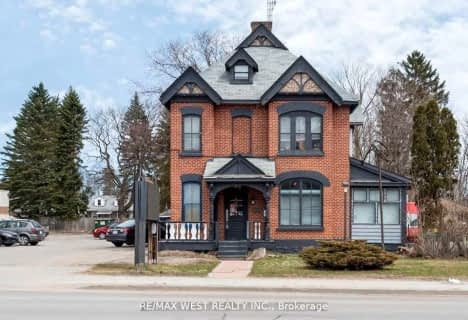Very Walkable
- Most errands can be accomplished on foot.
83
/100
Good Transit
- Some errands can be accomplished by public transportation.
51
/100
Bikeable
- Some errands can be accomplished on bike.
53
/100

St Marys Separate School
Elementary: Catholic
1.45 km
ÉIC Nouvelle-Alliance
Elementary: Catholic
1.54 km
Oakley Park Public School
Elementary: Public
1.75 km
Cundles Heights Public School
Elementary: Public
2.36 km
Portage View Public School
Elementary: Public
1.23 km
Hillcrest Public School
Elementary: Public
0.82 km
Barrie Campus
Secondary: Public
1.58 km
ÉSC Nouvelle-Alliance
Secondary: Catholic
1.53 km
Simcoe Alternative Secondary School
Secondary: Public
0.73 km
St Joseph's Separate School
Secondary: Catholic
3.23 km
Barrie North Collegiate Institute
Secondary: Public
1.81 km
Innisdale Secondary School
Secondary: Public
3.24 km









