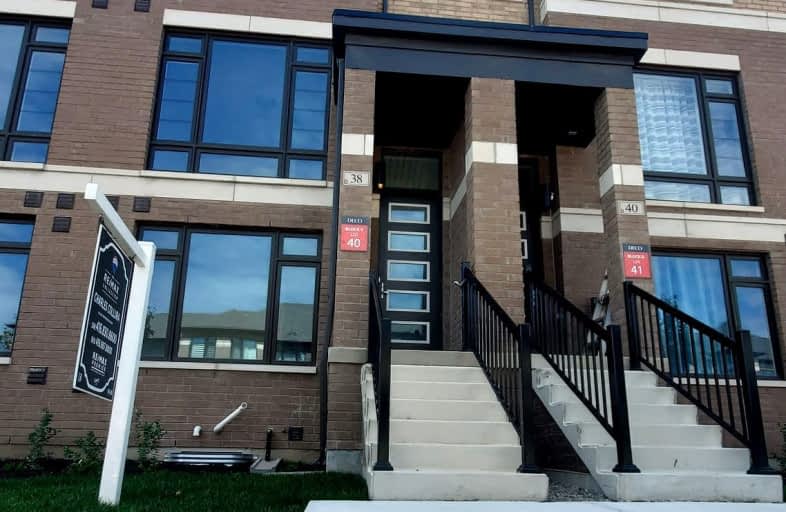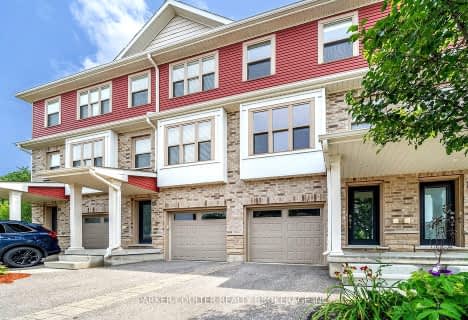Car-Dependent
- Almost all errands require a car.
Some Transit
- Most errands require a car.
Somewhat Bikeable
- Most errands require a car.

École élémentaire La Source
Elementary: PublicWarnica Public School
Elementary: PublicSt. John Paul II Separate School
Elementary: CatholicAlgonquin Ridge Elementary School
Elementary: PublicMapleview Heights Elementary School
Elementary: PublicHewitt's Creek Public School
Elementary: PublicSimcoe Alternative Secondary School
Secondary: PublicSt Joseph's Separate School
Secondary: CatholicBarrie North Collegiate Institute
Secondary: PublicSt Peter's Secondary School
Secondary: CatholicEastview Secondary School
Secondary: PublicInnisdale Secondary School
Secondary: Public-
Painswick Park
1 Ashford Dr, Barrie ON 0.69km -
The Park
Madelaine Dr, Barrie ON 1km -
Golden Meadow Park
Barrie ON 1.26km
- 3 bath
- 3 bed
- 1100 sqft
2 Wheatfield Road, Barrie, Ontario • L9J 0T8 • Rural Barrie Southeast






















