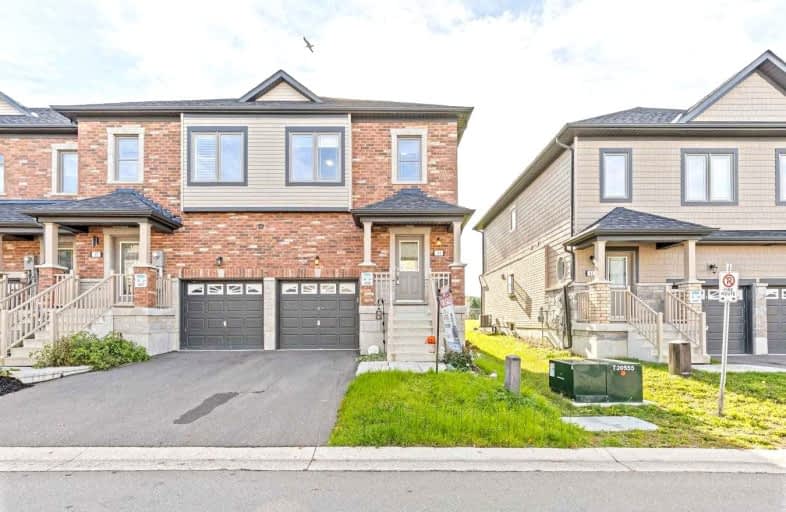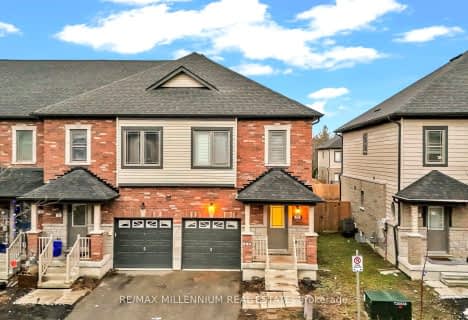
St Bernadette Elementary School
Elementary: Catholic
2.15 km
St Catherine of Siena School
Elementary: Catholic
1.26 km
Ardagh Bluffs Public School
Elementary: Public
0.89 km
Ferndale Woods Elementary School
Elementary: Public
1.81 km
W C Little Elementary School
Elementary: Public
2.35 km
Holly Meadows Elementary School
Elementary: Public
1.92 km
École secondaire Roméo Dallaire
Secondary: Public
3.02 km
ÉSC Nouvelle-Alliance
Secondary: Catholic
5.39 km
Simcoe Alternative Secondary School
Secondary: Public
4.98 km
St Joan of Arc High School
Secondary: Catholic
0.17 km
Bear Creek Secondary School
Secondary: Public
1.97 km
Innisdale Secondary School
Secondary: Public
4.30 km









