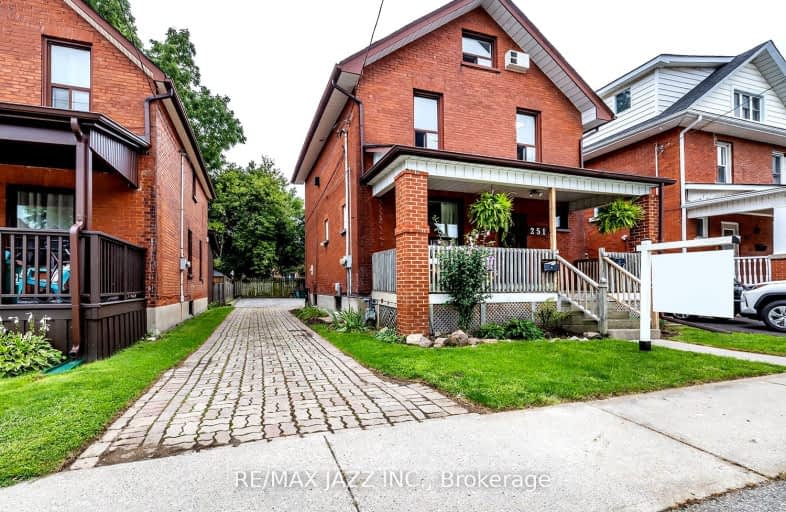Very Walkable
- Most errands can be accomplished on foot.
87
/100
Good Transit
- Some errands can be accomplished by public transportation.
55
/100
Bikeable
- Some errands can be accomplished on bike.
64
/100

St Hedwig Catholic School
Elementary: Catholic
1.05 km
Mary Street Community School
Elementary: Public
0.79 km
Sir Albert Love Catholic School
Elementary: Catholic
1.71 km
Village Union Public School
Elementary: Public
1.03 km
Coronation Public School
Elementary: Public
1.16 km
Walter E Harris Public School
Elementary: Public
1.84 km
DCE - Under 21 Collegiate Institute and Vocational School
Secondary: Public
0.98 km
Durham Alternative Secondary School
Secondary: Public
2.08 km
Monsignor John Pereyma Catholic Secondary School
Secondary: Catholic
2.13 km
R S Mclaughlin Collegiate and Vocational Institute
Secondary: Public
3.16 km
Eastdale Collegiate and Vocational Institute
Secondary: Public
2.11 km
O'Neill Collegiate and Vocational Institute
Secondary: Public
1.35 km
-
Brick by brick park
0.75km -
Central Park
Centre St (Gibb St), Oshawa ON 0.77km -
Memorial Park
100 Simcoe St S (John St), Oshawa ON 0.84km
-
RBC Royal Bank
549 King St E (King and Wilson), Oshawa ON L1H 1G3 0.93km -
BMO Bank of Montreal
600 King St E, Oshawa ON L1H 1G6 1.16km -
Western Union
245 King St W, Oshawa ON L1J 2J7 1.59km














