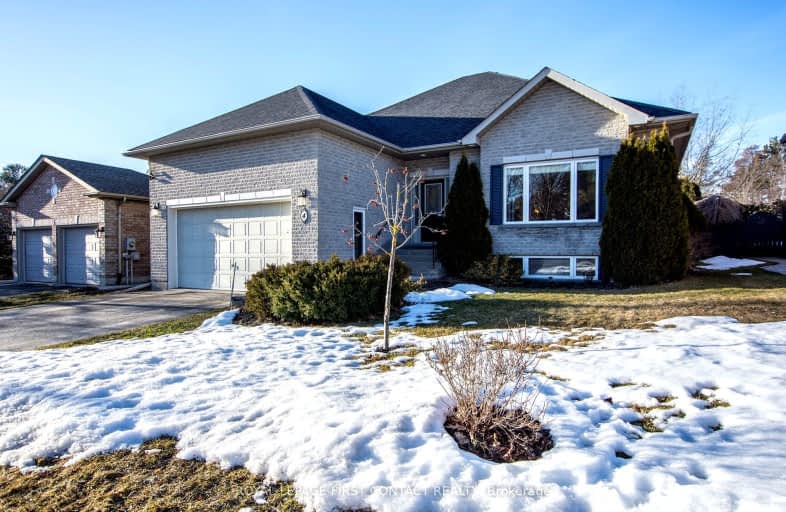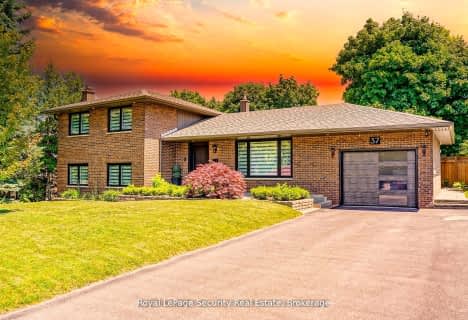Somewhat Walkable
- Some errands can be accomplished on foot.
56
/100
Some Transit
- Most errands require a car.
39
/100
Somewhat Bikeable
- Almost all errands require a car.
16
/100

St John Vianney Separate School
Elementary: Catholic
1.91 km
Trillium Woods Elementary Public School
Elementary: Public
1.54 km
St Catherine of Siena School
Elementary: Catholic
1.24 km
Ardagh Bluffs Public School
Elementary: Public
1.47 km
Ferndale Woods Elementary School
Elementary: Public
0.67 km
Holly Meadows Elementary School
Elementary: Public
1.73 km
École secondaire Roméo Dallaire
Secondary: Public
3.28 km
ÉSC Nouvelle-Alliance
Secondary: Catholic
4.56 km
Simcoe Alternative Secondary School
Secondary: Public
3.30 km
St Joan of Arc High School
Secondary: Catholic
2.05 km
Bear Creek Secondary School
Secondary: Public
3.28 km
Innisdale Secondary School
Secondary: Public
2.07 km














