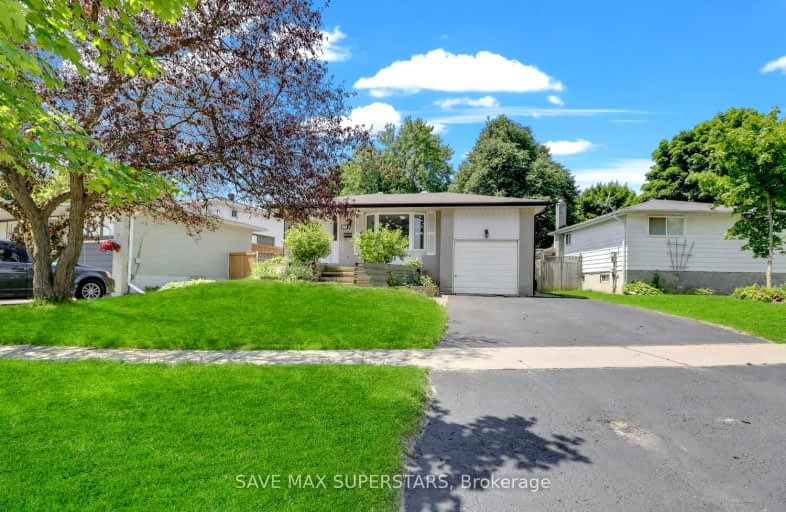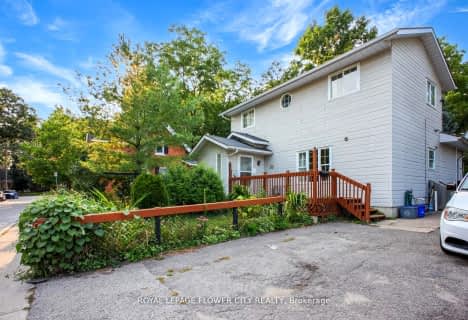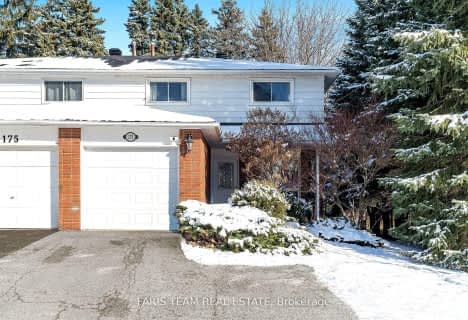Somewhat Walkable
- Some errands can be accomplished on foot.
55
/100
Some Transit
- Most errands require a car.
42
/100
Somewhat Bikeable
- Most errands require a car.
38
/100

Johnson Street Public School
Elementary: Public
1.25 km
Codrington Public School
Elementary: Public
1.29 km
St Monicas Separate School
Elementary: Catholic
0.55 km
Steele Street Public School
Elementary: Public
0.58 km
ÉÉC Frère-André
Elementary: Catholic
1.41 km
Maple Grove Public School
Elementary: Public
0.92 km
Barrie Campus
Secondary: Public
2.72 km
Simcoe Alternative Secondary School
Secondary: Public
3.47 km
St Joseph's Separate School
Secondary: Catholic
1.47 km
Barrie North Collegiate Institute
Secondary: Public
1.89 km
Eastview Secondary School
Secondary: Public
0.53 km
Innisdale Secondary School
Secondary: Public
5.38 km
-
Nelson Lookout
Barrie ON 0.83km -
Strabane Park
65 Strabane Ave (Btw Nelson St & Cook St), Barrie ON L4M 2A1 0.86km -
Hickling Park
Barrie ON 1.12km
-
BMO Bank of Montreal
353 Duckworth St, Barrie ON L4M 5C2 0.52km -
President's Choice Financial ATM
607 Cundles Rd E, Barrie ON L4M 0J7 1.05km -
TD Canada Trust Branch and ATM
327 Cundles Rd E, Barrie ON L4M 0G9 1.35km














