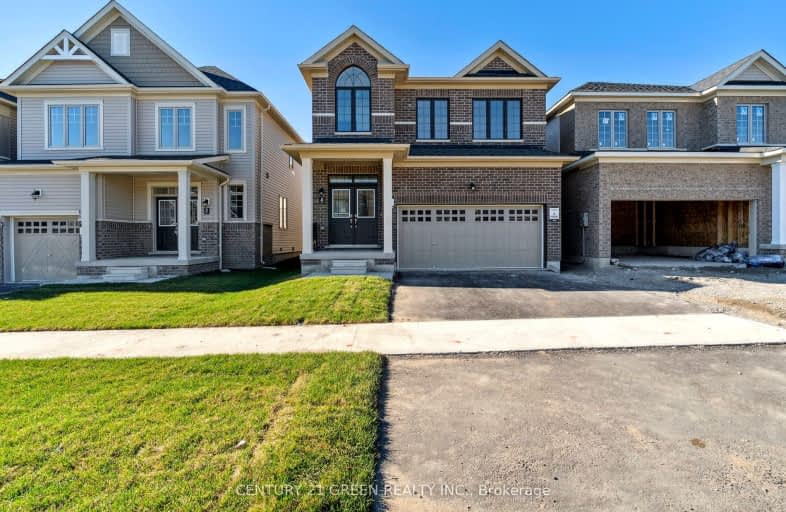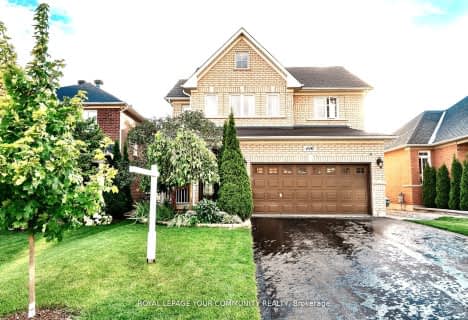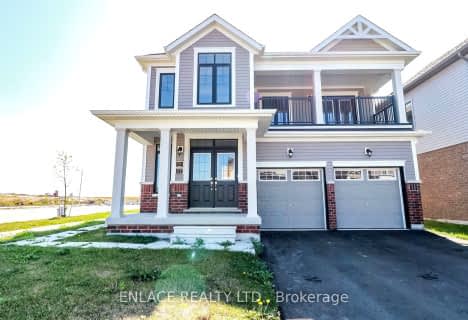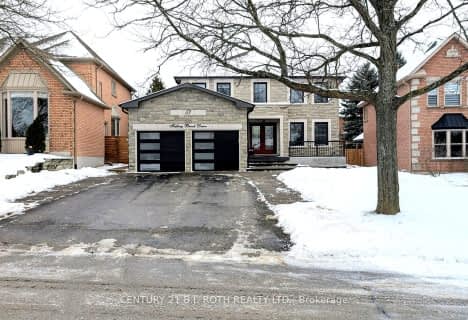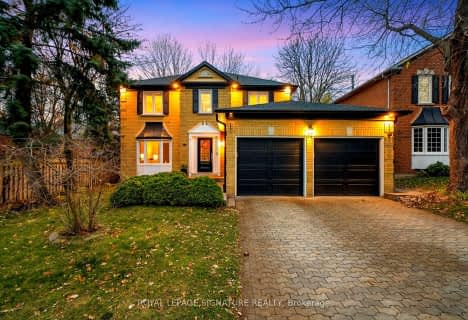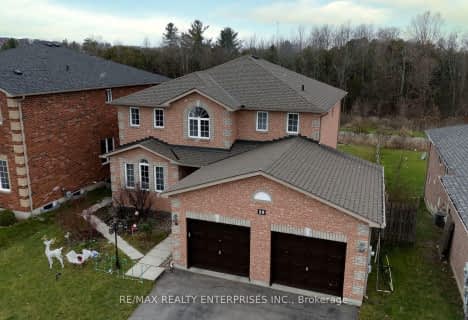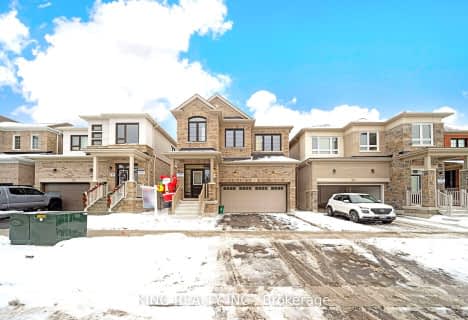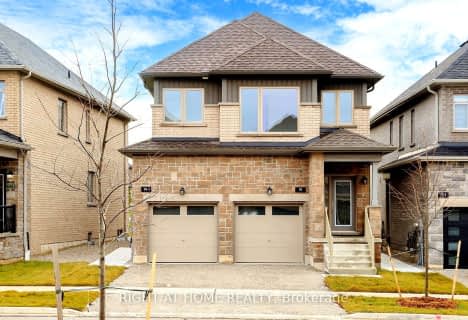Car-Dependent
- Almost all errands require a car.
Minimal Transit
- Almost all errands require a car.
Somewhat Bikeable
- Almost all errands require a car.

École élémentaire La Source
Elementary: PublicSt. John Paul II Separate School
Elementary: CatholicSunnybrae Public School
Elementary: PublicHyde Park Public School
Elementary: PublicHewitt's Creek Public School
Elementary: PublicSaint Gabriel the Archangel Catholic School
Elementary: CatholicSimcoe Alternative Secondary School
Secondary: PublicBarrie North Collegiate Institute
Secondary: PublicSt Peter's Secondary School
Secondary: CatholicNantyr Shores Secondary School
Secondary: PublicEastview Secondary School
Secondary: PublicInnisdale Secondary School
Secondary: Public- 3 bath
- 4 bed
- 2500 sqft
60 Harvest Crescent, Barrie, Ontario • L9J 0T3 • Rural Barrie Southeast
- 4 bath
- 4 bed
- 2500 sqft
146 Notthingham Road, Barrie, Ontario • L9J 0W5 • Rural Barrie Southeast
- 5 bath
- 4 bed
- 3000 sqft
19 Barnyard Trail, Barrie, Ontario • L9J 0C2 • Rural Barrie Southeast
- 4 bath
- 4 bed
- 2500 sqft
47 Mcbride Trail, Barrie, Ontario • L9J 0B7 • Rural Barrie Southeast
