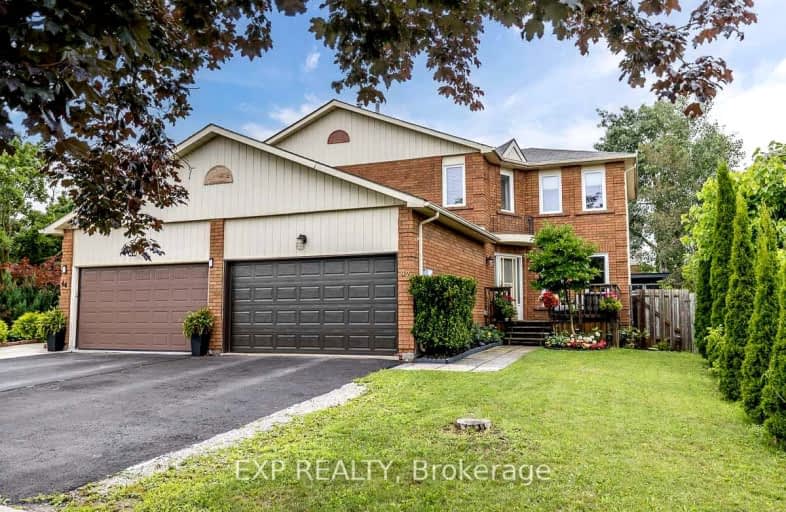
Video Tour
Car-Dependent
- Almost all errands require a car.
19
/100
Some Transit
- Most errands require a car.
37
/100
Somewhat Bikeable
- Most errands require a car.
26
/100

St John Vianney Separate School
Elementary: Catholic
1.86 km
Trillium Woods Elementary Public School
Elementary: Public
2.08 km
St Catherine of Siena School
Elementary: Catholic
0.97 km
Ardagh Bluffs Public School
Elementary: Public
1.29 km
Ferndale Woods Elementary School
Elementary: Public
0.35 km
Holly Meadows Elementary School
Elementary: Public
2.13 km
École secondaire Roméo Dallaire
Secondary: Public
3.70 km
ÉSC Nouvelle-Alliance
Secondary: Catholic
4.08 km
Simcoe Alternative Secondary School
Secondary: Public
3.00 km
St Joan of Arc High School
Secondary: Catholic
1.99 km
Bear Creek Secondary School
Secondary: Public
3.51 km
Innisdale Secondary School
Secondary: Public
2.26 km













