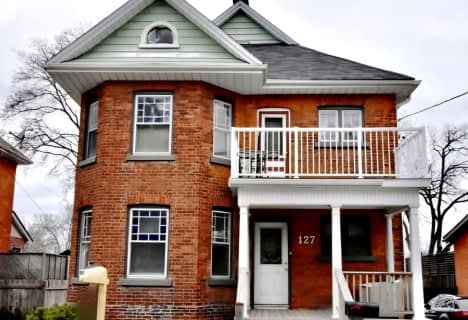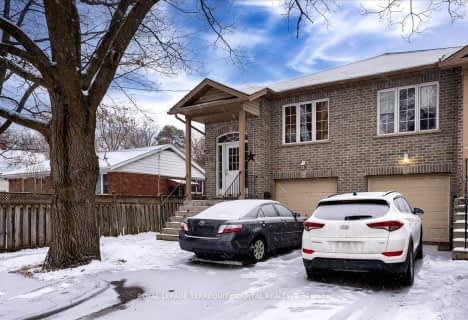
St John Vianney Separate School
Elementary: Catholic
0.26 km
Assikinack Public School
Elementary: Public
1.24 km
Allandale Heights Public School
Elementary: Public
0.34 km
Trillium Woods Elementary Public School
Elementary: Public
2.73 km
Willow Landing Elementary School
Elementary: Public
2.51 km
Ferndale Woods Elementary School
Elementary: Public
2.38 km
Barrie Campus
Secondary: Public
3.98 km
ÉSC Nouvelle-Alliance
Secondary: Catholic
3.95 km
Simcoe Alternative Secondary School
Secondary: Public
1.91 km
St Joseph's Separate School
Secondary: Catholic
5.23 km
Barrie North Collegiate Institute
Secondary: Public
3.81 km
Innisdale Secondary School
Secondary: Public
0.73 km












