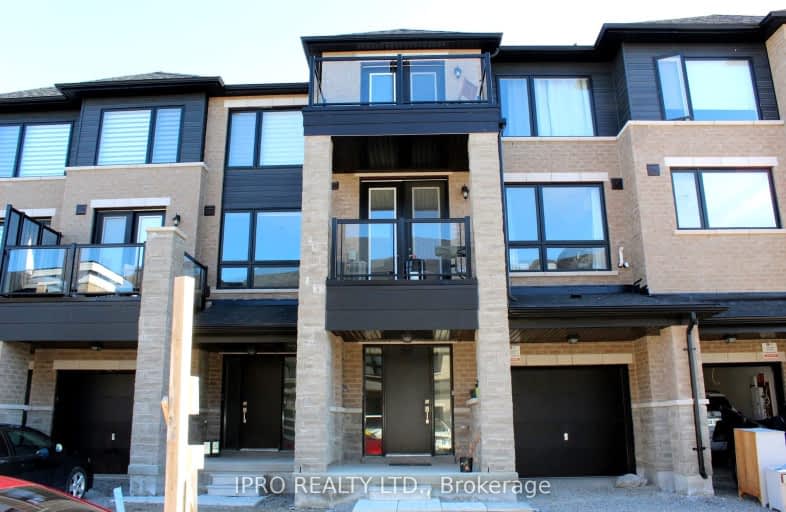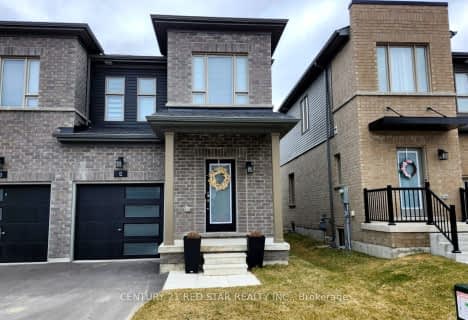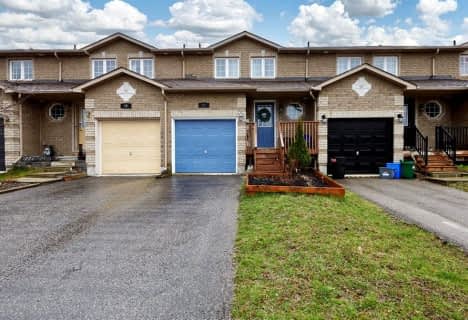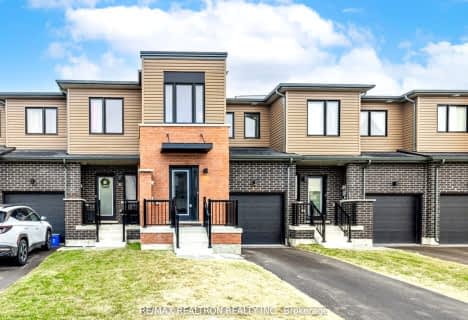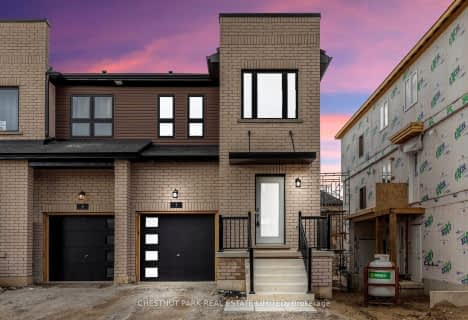Car-Dependent
- Almost all errands require a car.
Some Transit
- Most errands require a car.
Somewhat Bikeable
- Most errands require a car.

École élémentaire La Source
Elementary: PublicSt. John Paul II Separate School
Elementary: CatholicHyde Park Public School
Elementary: PublicMapleview Heights Elementary School
Elementary: PublicHewitt's Creek Public School
Elementary: PublicSaint Gabriel the Archangel Catholic School
Elementary: CatholicSimcoe Alternative Secondary School
Secondary: PublicBarrie North Collegiate Institute
Secondary: PublicSt Peter's Secondary School
Secondary: CatholicNantyr Shores Secondary School
Secondary: PublicEastview Secondary School
Secondary: PublicInnisdale Secondary School
Secondary: Public-
Bayshore Park
Ontario 0.76km -
Kuzmich Park
Grand Forest Dr (Golden Meadow Rd.), Barrie ON 1.32km -
The Queensway Park
Barrie ON 1.39km
-
TD Bank Financial Group
624 Yonge St (Yonge Street), Barrie ON L4N 4E6 2.04km -
Peoples Credit Union
8034 Yonge St, Innisfil ON L9S 1L6 2.56km -
TD Bank Financial Group
7975 Yonge St, Innisfil ON L9S 1L2 2.84km
- 3 bath
- 3 bed
- 1500 sqft
29 Tamworth Terrace, Barrie, Ontario • L9S 2Z8 • Rural Barrie Southeast
- 3 bath
- 3 bed
- 1100 sqft
61 Winchester Terrace, Barrie, Ontario • L4M 0C8 • Rural Barrie Southeast
- 3 bath
- 3 bed
- 1500 sqft
63 Bannister Road, Barrie, Ontario • L9J 0L6 • Rural Barrie Southeast
