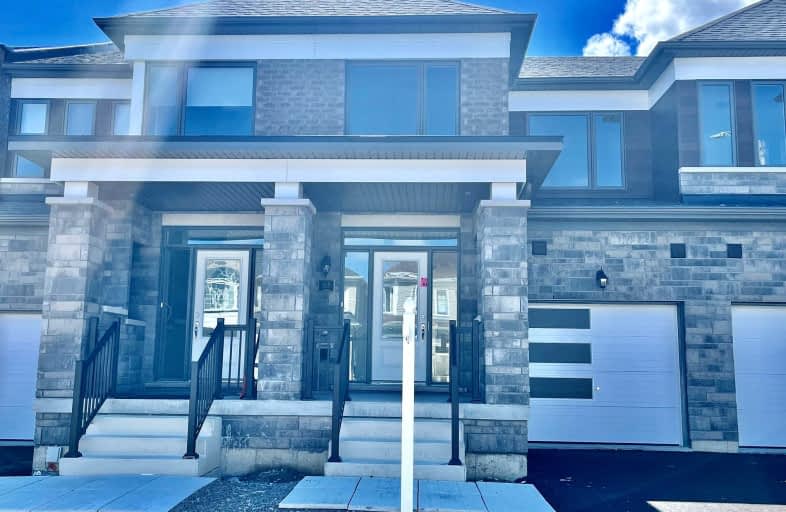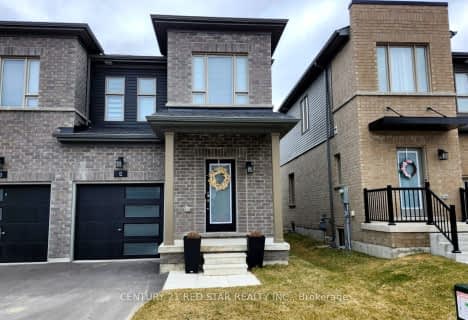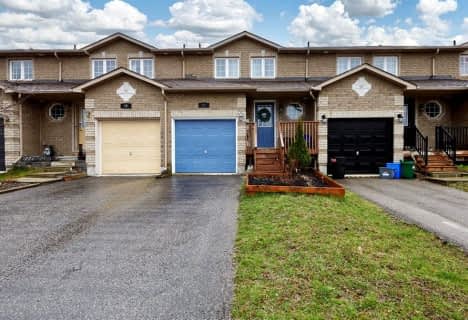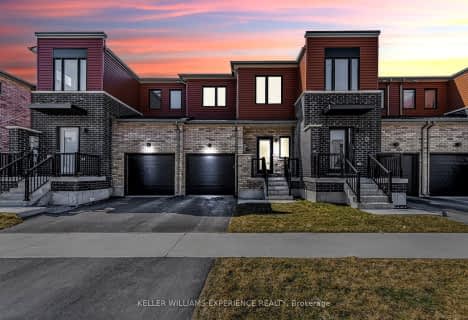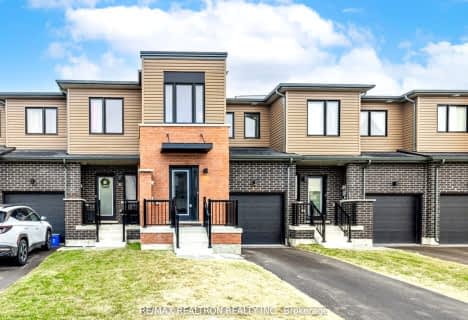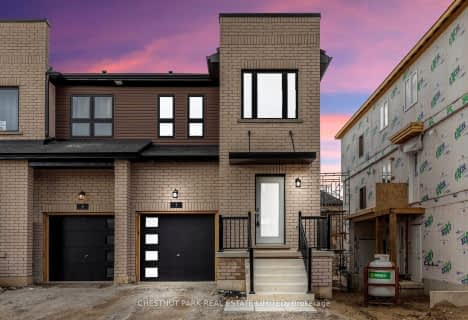Car-Dependent
- Almost all errands require a car.
Minimal Transit
- Almost all errands require a car.
Somewhat Bikeable
- Most errands require a car.

École élémentaire La Source
Elementary: PublicSt. John Paul II Separate School
Elementary: CatholicSunnybrae Public School
Elementary: PublicHyde Park Public School
Elementary: PublicHewitt's Creek Public School
Elementary: PublicSaint Gabriel the Archangel Catholic School
Elementary: CatholicSimcoe Alternative Secondary School
Secondary: PublicBarrie North Collegiate Institute
Secondary: PublicSt Peter's Secondary School
Secondary: CatholicNantyr Shores Secondary School
Secondary: PublicEastview Secondary School
Secondary: PublicInnisdale Secondary School
Secondary: Public-
The Queensway Park
Barrie ON 1.03km -
Bayshore Park
Ontario 2.39km -
Hurst Park
Barrie ON 2.78km
-
RBC Royal Bank
902 Lockhart Rd, Innisfil ON L9S 4V2 3.73km -
TD Bank Financial Group
7975 Yonge St, Innisfil ON L9S 1L2 3.78km -
TD Bank Financial Group
624 Yonge St (Yonge Street), Barrie ON L4N 4E6 3.84km
- 3 bath
- 3 bed
- 1100 sqft
Lot 6 Rochester Drive, Barrie, Ontario • L4N 0H7 • Painswick South
- 3 bath
- 3 bed
- 1100 sqft
03-90 Sovereign's Gate North, Barrie, Ontario • L4N 0Y9 • Innis-Shore
- 3 bath
- 3 bed
- 1500 sqft
29 Tamworth Terrace, Barrie, Ontario • L9S 2Z8 • Rural Barrie Southeast
- 3 bath
- 3 bed
- 1100 sqft
61 Winchester Terrace, Barrie, Ontario • L4M 0C8 • Rural Barrie Southeast
