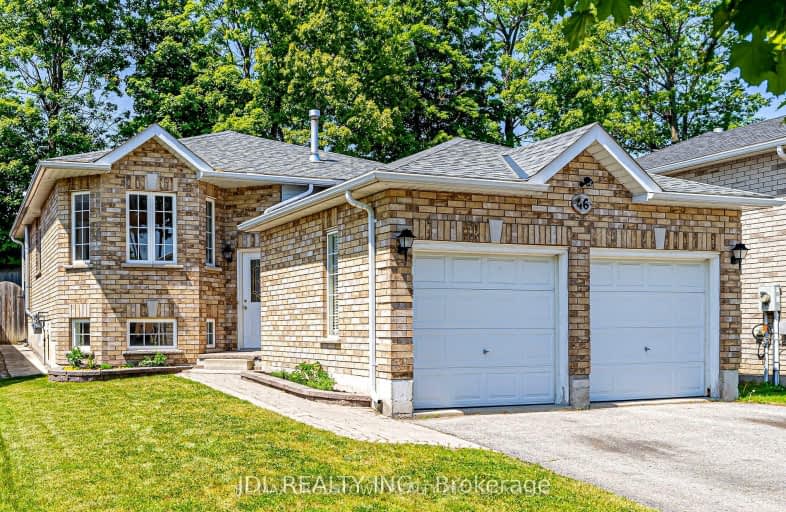Car-Dependent
- Almost all errands require a car.
19
/100
Some Transit
- Most errands require a car.
43
/100
Somewhat Bikeable
- Most errands require a car.
35
/100

Monsignor Clair Separate School
Elementary: Catholic
1.28 km
St Marguerite d'Youville Elementary School
Elementary: Catholic
1.76 km
Cundles Heights Public School
Elementary: Public
1.33 km
Sister Catherine Donnelly Catholic School
Elementary: Catholic
0.44 km
ÉÉC Frère-André
Elementary: Catholic
1.47 km
Terry Fox Elementary School
Elementary: Public
0.55 km
Barrie Campus
Secondary: Public
2.12 km
ÉSC Nouvelle-Alliance
Secondary: Catholic
3.01 km
Simcoe Alternative Secondary School
Secondary: Public
4.14 km
St Joseph's Separate School
Secondary: Catholic
1.42 km
Barrie North Collegiate Institute
Secondary: Public
2.31 km
Eastview Secondary School
Secondary: Public
3.41 km
-
Cartwright Park
Barrie ON 0.89km -
Ferris Park
ON 1.34km -
Redpath Park
ON 1.65km
-
Scotiabank
509 Bayfield St, Barrie ON L4M 4Z8 1.12km -
BMO Bank of Montreal
509 Bayfield St (in Georgian Mall), Barrie ON L4M 4Z8 1.14km -
Banque Nationale du Canada
487 Bayfield St, Barrie ON L4M 4Z9 1.21km











