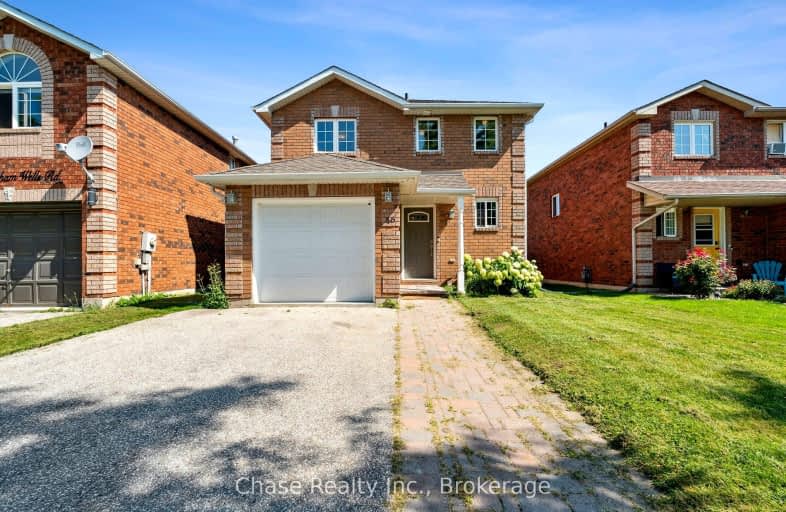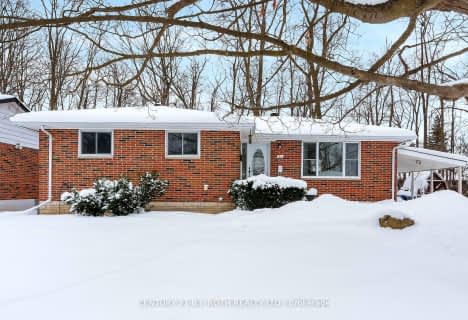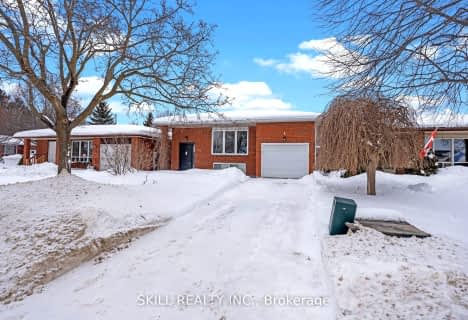Car-Dependent
- Most errands require a car.
Some Transit
- Most errands require a car.

Johnson Street Public School
Elementary: PublicCodrington Public School
Elementary: PublicSt Monicas Separate School
Elementary: CatholicSteele Street Public School
Elementary: PublicÉÉC Frère-André
Elementary: CatholicMaple Grove Public School
Elementary: PublicBarrie Campus
Secondary: PublicSimcoe Alternative Secondary School
Secondary: PublicSt Joseph's Separate School
Secondary: CatholicBarrie North Collegiate Institute
Secondary: PublicSt Peter's Secondary School
Secondary: CatholicEastview Secondary School
Secondary: Public-
Hickling Park
Barrie ON 0.18km -
Nelson Lookout
Barrie ON 1.52km -
Strabane Park
65 Strabane Ave (Btw Nelson St & Cook St), Barrie ON L4M 2A1 1.66km
-
BMO Bank of Montreal
353 Duckworth St, Barrie ON L4M 5C2 1.78km -
President's Choice Financial ATM
607 Cundles Rd E, Barrie ON L4M 0J7 2.09km -
TD Bank Financial Group
201 Cundles Rd E (at St. Vincent St.), Barrie ON L4M 4S5 2.43km






















