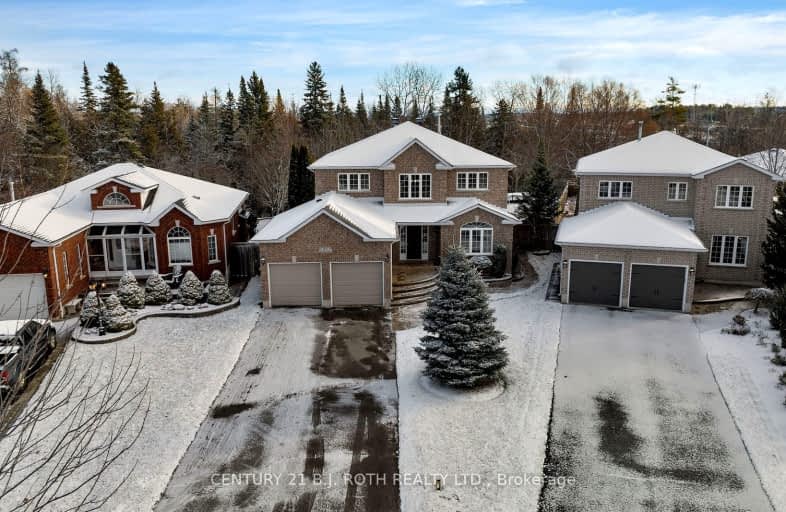Car-Dependent
- Almost all errands require a car.
Some Transit
- Most errands require a car.
Somewhat Bikeable
- Most errands require a car.

St Marys Separate School
Elementary: CatholicEmma King Elementary School
Elementary: PublicAndrew Hunter Elementary School
Elementary: PublicThe Good Shepherd Catholic School
Elementary: CatholicPortage View Public School
Elementary: PublicSt Catherine of Siena School
Elementary: CatholicBarrie Campus
Secondary: PublicÉSC Nouvelle-Alliance
Secondary: CatholicSimcoe Alternative Secondary School
Secondary: PublicBarrie North Collegiate Institute
Secondary: PublicSt Joan of Arc High School
Secondary: CatholicInnisdale Secondary School
Secondary: Public-
St. Louis Bar And Grill
408 Dunlop Street West, Unit 1, Barrie, ON L4N 1C2 0.8km -
Scarpaccio's Ristorante Grill & Wine Bar
81 Hart Drive, Barrie, ON L4N 5M3 1.24km -
Bull and Barrel Pub
75 Cedar Pointe Dr, Unit 901, Barrie, ON L4N 5R7 1.51km
-
McDonald's
85 Dunlop Street, Barrie, ON L4N 1A5 2.92km -
Tim Hortons
1 Dunlop Street E, Barrie, ON L4N 1A2 3.19km -
Tim Hortons
226 Essa Road, Barrie, ON L4N 9C5 3.22km
-
Planet Fitness
320 Bayfield Street, Barrie, ON L4M 3C1 3.19km -
World Gym
400 Bayfield Street, Barrie, ON L4M 5A1 3.48km -
LA Fitness
149 Live Eight Way, Barrie, ON L4N 6P1 5.6km
-
Shoppers Drug Mart
165 Wellington Street West, Barrie, ON L4N 2.16km -
Zehrs
11 Bryne Drive, Barrie, ON L4N 8V8 3.29km -
Drugstore Pharmacy
11 Bryne Drive, Barrie, ON L4N 8V8 3.27km
-
Jey's Burritos
453 Dunlop Street W, Unit 4, Barrie, ON L4N 1C3 0.61km -
Cottage Canoe
453 Dunlop Street W, Barrie, ON L4N 1C3 0.62km -
Wimpy's Diner
441 Dunlop Street W, Barrie, ON L4N 1C3 0.68km
-
Bayfield Mall
320 Bayfield Street, Barrie, ON L4M 3C1 3.16km -
Kozlov Centre
400 Bayfield Road, Barrie, ON L4M 5A1 3.55km -
Georgian Mall
509 Bayfield Street, Barrie, ON L4M 4Z8 4.28km
-
Joe's No Frills
165 Wellington Street W, Barrie, ON L4N 1L7 2km -
Zehrs
11 Bryne Drive, Barrie, ON L4N 8V8 3.29km -
Metro
400 Bayfield Street, Barrie, ON L4M 5A1 3.55km
-
LCBO
534 Bayfield Street, Barrie, ON L4M 5A2 4.23km -
Dial a Bottle
Barrie, ON L4N 9A9 5.84km -
Coulsons General Store & Farm Supply
RR 2, Oro Station, ON L0L 2E0 20.27km
-
Great Canadian Oil Change
285 Dunlop Street W, Barrie, AB L4N 1C1 1.71km -
Wardle Harris Auto Service
192 Tiffin Street, Barrie, ON L4N 2N4 2.07km -
Pennzoil 10 Minute Oil Change Centre
120 Anne Street S, Barrie, ON L4N 6A2 2.24km
-
Imperial Cinemas
55 Dunlop Street W, Barrie, ON L4N 1A3 3.02km -
Cineplex - North Barrie
507 Cundles Road E, Barrie, ON L4M 0G9 5.47km -
Galaxy Cinemas
72 Commerce Park Drive, Barrie, ON L4N 8W8 6.67km
-
Barrie Public Library - Painswick Branch
48 Dean Avenue, Barrie, ON L4N 0C2 6.8km -
Innisfil Public Library
967 Innisfil Beach Road, Innisfil, ON L9S 1V3 15.83km -
Wasaga Beach Public Library
120 Glenwood Drive, Wasaga Beach, ON L9Z 2K5 27.98km
-
Royal Victoria Hospital
201 Georgian Drive, Barrie, ON L4M 6M2 6.62km -
Wellington Walk-in Clinic
200 Wellington Street W, Unit 3, Barrie, ON L4N 1K9 1.78km -
Huronia Urgent Care Clinic
102-480 Huronia Road, Barrie, ON L4N 6M2 5.92km
-
Delta Force Paintball
0.85km -
Elizabeth Park
Barrie ON 2.14km -
Brock Park
Brock St & Innisfil St, ON 2.44km
-
CIBC
453 Dunlop St W, Barrie ON L4N 1C3 0.61km -
BMO Bank of Montreal
6 Fred Grant St, Barrie ON L4M 3G6 3.3km -
TD Canada Trust Branch and ATM
53 Ardagh Rd, Barrie ON L4N 9B5 3.05km
- 3 bath
- 4 bed
- 2000 sqft
22 Thackeray Crescent, Barrie, Ontario • L4N 6J6 • Letitia Heights
- 4 bath
- 4 bed
- 2000 sqft
26 Sanford Circle, Springwater, Ontario • L9X 2A8 • Centre Vespra














