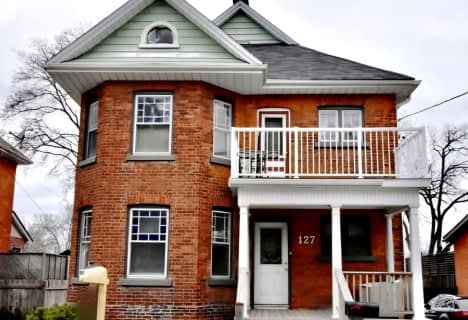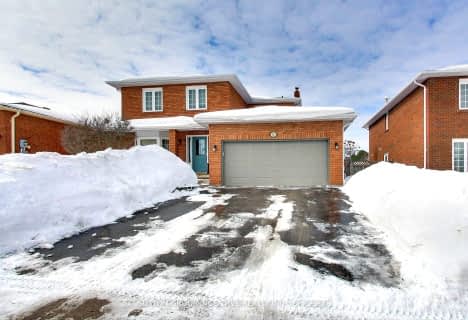
St Bernadette Elementary School
Elementary: Catholic
2.58 km
Trillium Woods Elementary Public School
Elementary: Public
1.96 km
St Catherine of Siena School
Elementary: Catholic
0.63 km
Ardagh Bluffs Public School
Elementary: Public
0.86 km
Ferndale Woods Elementary School
Elementary: Public
0.26 km
Holly Meadows Elementary School
Elementary: Public
1.72 km
École secondaire Roméo Dallaire
Secondary: Public
3.28 km
ÉSC Nouvelle-Alliance
Secondary: Catholic
4.47 km
Simcoe Alternative Secondary School
Secondary: Public
3.52 km
St Joan of Arc High School
Secondary: Catholic
1.50 km
Bear Creek Secondary School
Secondary: Public
2.99 km
Innisdale Secondary School
Secondary: Public
2.66 km












