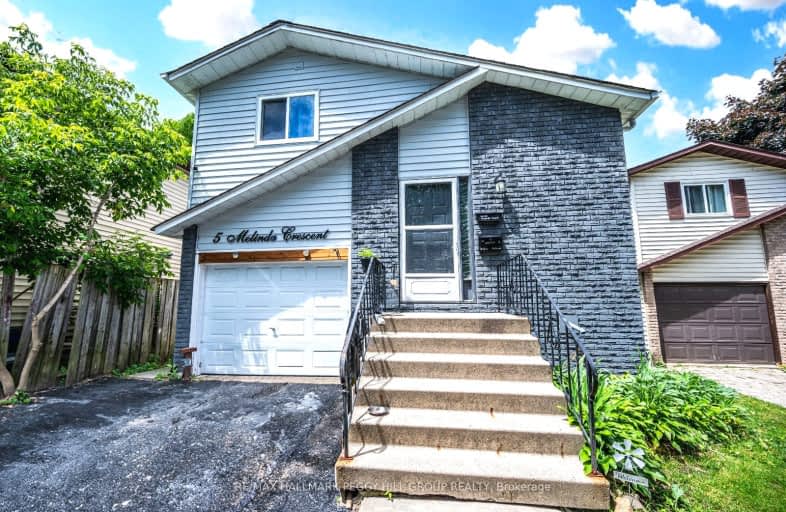Somewhat Walkable
- Some errands can be accomplished on foot.
67
/100
Some Transit
- Most errands require a car.
44
/100
Somewhat Bikeable
- Almost all errands require a car.
20
/100

St John Vianney Separate School
Elementary: Catholic
1.19 km
Codrington Public School
Elementary: Public
2.85 km
Assikinack Public School
Elementary: Public
0.80 km
St Michael the Archangel Catholic Elementary School
Elementary: Catholic
2.42 km
Allandale Heights Public School
Elementary: Public
0.98 km
Willow Landing Elementary School
Elementary: Public
2.28 km
Barrie Campus
Secondary: Public
3.75 km
Simcoe Alternative Secondary School
Secondary: Public
1.82 km
Barrie North Collegiate Institute
Secondary: Public
3.36 km
St Peter's Secondary School
Secondary: Catholic
3.53 km
Eastview Secondary School
Secondary: Public
4.05 km
Innisdale Secondary School
Secondary: Public
1.28 km
-
Allandale Station Park
213 Lakeshore Dr, Barrie ON 0.3km -
Minet's Point Park
ON 0.94km -
Shear park
Barrie ON 1km
-
Scotiabank
190 Minet's Point Rd, Barrie ON L4N 4C3 0.7km -
Scotiabank on Yonge
Yonge St (Yonge and Minets Point), Barrie ON 0.7km -
TD Canada Trust ATM
320 Yonge St, Barrie ON L4N 4C8 0.77km














