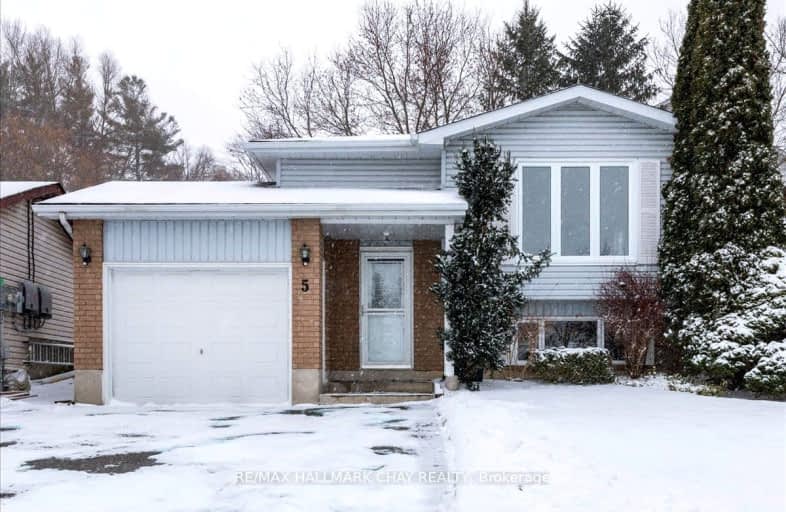Somewhat Walkable
- Some errands can be accomplished on foot.
Some Transit
- Most errands require a car.
Somewhat Bikeable
- Almost all errands require a car.

St John Vianney Separate School
Elementary: CatholicAllandale Heights Public School
Elementary: PublicTrillium Woods Elementary Public School
Elementary: PublicSt Catherine of Siena School
Elementary: CatholicFerndale Woods Elementary School
Elementary: PublicHolly Meadows Elementary School
Elementary: PublicÉcole secondaire Roméo Dallaire
Secondary: PublicÉSC Nouvelle-Alliance
Secondary: CatholicSimcoe Alternative Secondary School
Secondary: PublicSt Joan of Arc High School
Secondary: CatholicBear Creek Secondary School
Secondary: PublicInnisdale Secondary School
Secondary: Public-
Beertown
12 Fairview Road, Barrie, ON L4N 4P3 1km -
Scarpaccio's Ristorante Grill & Wine Bar
81 Hart Drive, Barrie, ON L4N 5M3 2.19km -
St. Louis Bar And Grill
408 Dunlop Street West, Unit 1, Barrie, ON L4N 1C2 2.37km
-
Tim Hortons
226 Essa Road, Barrie, ON L4N 9C5 0.63km -
Starbucks
420 Essa Road, Barrie, ON L4N 9J7 1.25km -
Mmm Donuts Café & Bakery
240 Bayview Drive, Unit 11, Barrie, ON L4N 4Y8 1.81km
-
LA Fitness
149 Live Eight Way, Barrie, ON L4N 6P1 2.92km -
GoodLife Fitness
42 Commerce Park Dr, Barrie, ON L4N 8W8 3.98km -
Planet Fitness
320 Bayfield Street, Barrie, ON L4M 3C1 4.69km
-
Zehrs
11 Bryne Drive, Barrie, ON L4N 8V8 0.83km -
Drugstore Pharmacy
11 Bryne Drive, Barrie, ON L4N 8V8 0.81km -
Shoppers Drug Mart
165 Wellington Street West, Barrie, ON L4N 3.36km
-
Cocelli Pizza
241 Essa Road, Unit 8, Barrie, ON L4N 0.51km -
Anikky's Kitchen
43-199 Ardagh Road, Barrie, ON L4M 0L1 0.67km -
Best Sicilian Gourmet Pizza & Pasta
4-225 Ferndale Drive S, Barrie, ON L4N 6B9 0.84km
-
Bayfield Mall
320 Bayfield Street, Barrie, ON L4M 3C1 4.66km -
Kozlov Centre
400 Bayfield Road, Barrie, ON L4M 5A1 5.19km -
Georgian Mall
509 Bayfield Street, Barrie, ON L4M 4Z8 6.14km
-
Zehrs
11 Bryne Drive, Barrie, ON L4N 8V8 0.83km -
Fazal Shawarma
110 Little Avenue, Unit 4, Barrie, ON L4N 4K8 1.86km -
Food Basics
555 Essa Road, Barrie, ON L4N 9E6 2.26km
-
Dial a Bottle
Barrie, ON L4N 9A9 3.15km -
LCBO
534 Bayfield Street, Barrie, ON L4M 5A2 6.23km -
Coulsons General Store & Farm Supply
RR 2, Oro Station, ON L0L 2E0 20.15km
-
Derek's Diesel Service
66 Morrow Road, Barrie, ON L4N 3V8 0.4km -
Canadian Tire Gas+
201 Fairview Road, Barrie, ON L4N 9B1 1.52km -
Wardle Harris Auto Service
192 Tiffin Street, Barrie, ON L4N 2N4 1.54km
-
Imperial Cinemas
55 Dunlop Street W, Barrie, ON L4N 1A3 3.49km -
Galaxy Cinemas
72 Commerce Park Drive, Barrie, ON L4N 8W8 4.03km -
Cineplex - North Barrie
507 Cundles Road E, Barrie, ON L4M 0G9 6.42km
-
Barrie Public Library - Painswick Branch
48 Dean Avenue, Barrie, ON L4N 0C2 4.63km -
Innisfil Public Library
967 Innisfil Beach Road, Innisfil, ON L9S 1V3 13.45km -
Orillia Public Library
36 Mississaga Street W, Orillia, ON L3V 3A6 35.76km
-
Royal Victoria Hospital
201 Georgian Drive, Barrie, ON L4M 6M2 7.14km -
Wellington Walk-in Clinic
200 Wellington Street W, Unit 3, Barrie, ON L4N 1K9 3km -
Huronia Urgent Care Clinic
102-480 Huronia Road, Barrie, ON L4N 6M2 3.44km
-
Elizabeth Park
Barrie ON 0.62km -
Harvie Park
ON 1.31km -
Cumming Park
Barrie ON 1.6km
-
TD Bank Financial Group
53 Ardagh Rd, Barrie ON L4N 9B5 0.46km -
CIBC
201 Fairview Rd, Barrie ON L4N 9B1 1.6km -
Localcoin Bitcoin ATM - Husky
118 Little Ave, Barrie ON L4N 4X4 1.88km














