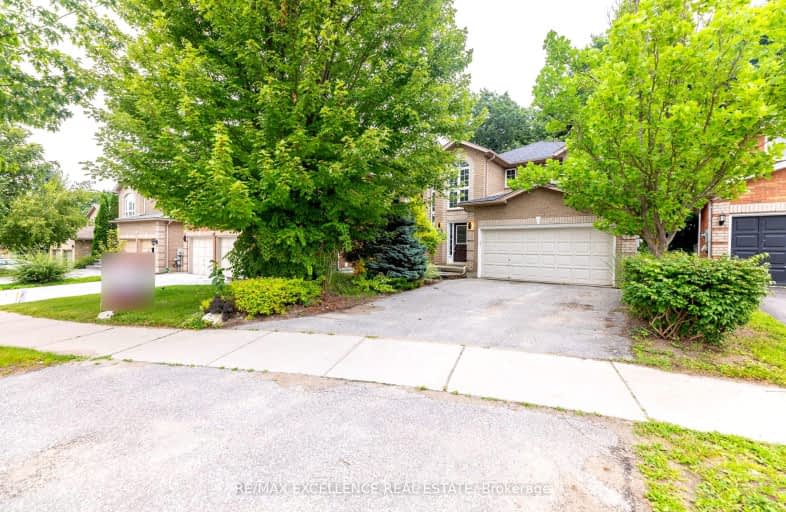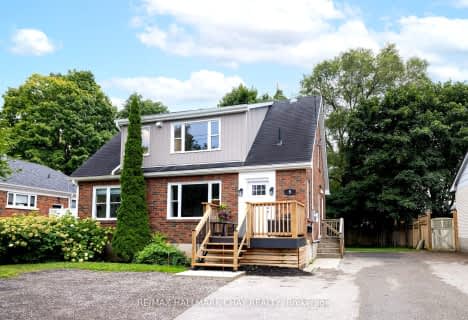Car-Dependent
- Most errands require a car.
45
/100
Some Transit
- Most errands require a car.
42
/100
Somewhat Bikeable
- Most errands require a car.
27
/100

Monsignor Clair Separate School
Elementary: Catholic
0.65 km
Cundles Heights Public School
Elementary: Public
1.11 km
Sister Catherine Donnelly Catholic School
Elementary: Catholic
1.00 km
ÉÉC Frère-André
Elementary: Catholic
0.85 km
Maple Grove Public School
Elementary: Public
1.64 km
Terry Fox Elementary School
Elementary: Public
0.79 km
Barrie Campus
Secondary: Public
1.87 km
ÉSC Nouvelle-Alliance
Secondary: Catholic
2.99 km
Simcoe Alternative Secondary School
Secondary: Public
3.77 km
St Joseph's Separate School
Secondary: Catholic
0.79 km
Barrie North Collegiate Institute
Secondary: Public
1.84 km
Eastview Secondary School
Secondary: Public
2.78 km
-
Redpath Park
ON 1.41km -
Treetops Playground
320 Bayfield St, Barrie ON L4M 3C1 2.06km -
Dog Off-Leash Recreation Area
Barrie ON 2.26km
-
BDC - Business Development Bank of Canada
151 Ferris Lane, Barrie ON L4M 6C1 0.94km -
TD Bank Financial Group
201 Cundles Rd E (at St. Vincent St.), Barrie ON L4M 4S5 0.95km -
President's Choice Financial ATM
607 Cundles Rd E, Barrie ON L4M 0J7 1.3km














