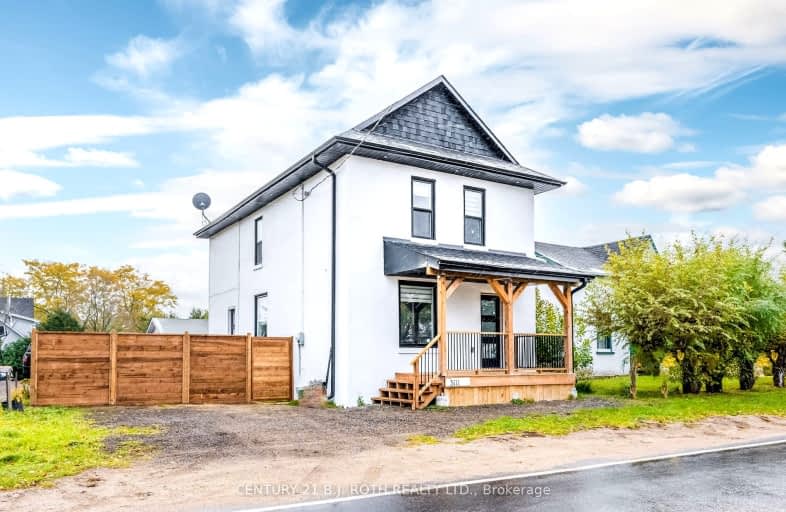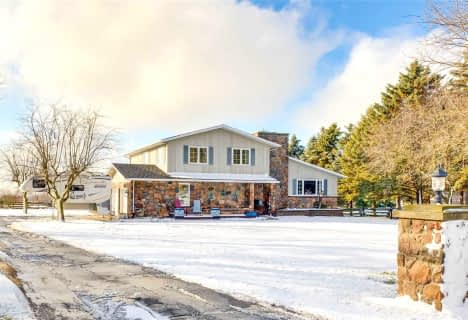
Car-Dependent
- Almost all errands require a car.

École élémentaire Roméo Dallaire
Elementary: PublicSt Nicholas School
Elementary: CatholicBaxter Central Public School
Elementary: PublicSt Bernadette Elementary School
Elementary: CatholicW C Little Elementary School
Elementary: PublicHolly Meadows Elementary School
Elementary: PublicÉcole secondaire Roméo Dallaire
Secondary: PublicÉSC Nouvelle-Alliance
Secondary: CatholicNottawasaga Pines Secondary School
Secondary: PublicSt Joan of Arc High School
Secondary: CatholicBear Creek Secondary School
Secondary: PublicInnisdale Secondary School
Secondary: Public-
Lougheed Park
Barrie ON 5.32km -
Bear Creek Park
25 Bear Creek Dr (at Holly Meadow Rd.), Barrie ON 5.89km -
Marsellus Park
2 Marsellus Dr, Barrie ON L4N 0Y4 7.12km
-
BMO Bank of Montreal
555 Essa Rd, Barrie ON L4N 6A9 7.59km -
Scotiabank
2098 Commerce Park Dr, Innisfil ON L9S 4A3 7.98km -
TD Canada Trust Branch and ATM
60 Mapleview Dr W, BARRIE ON L4N 9H6 8.49km







