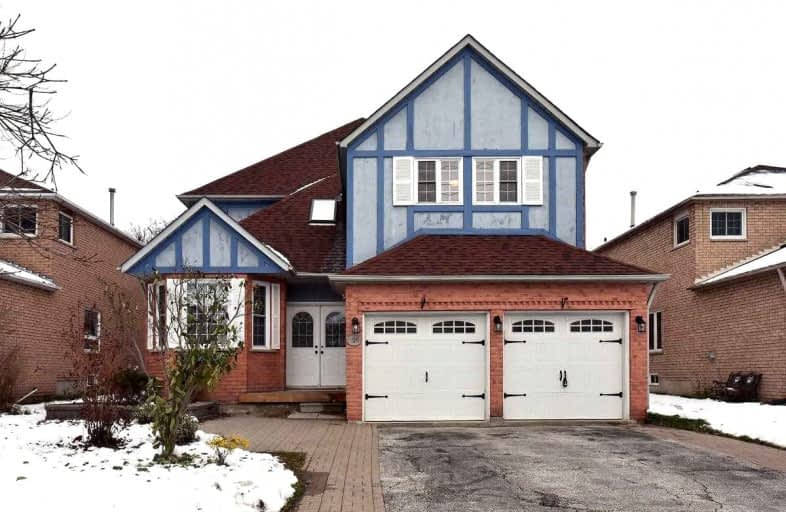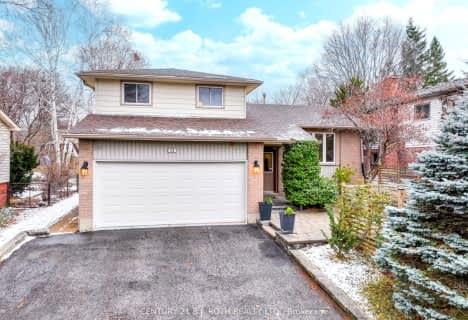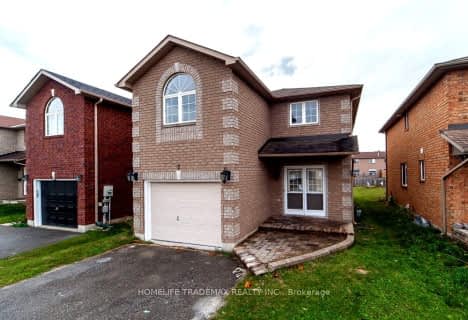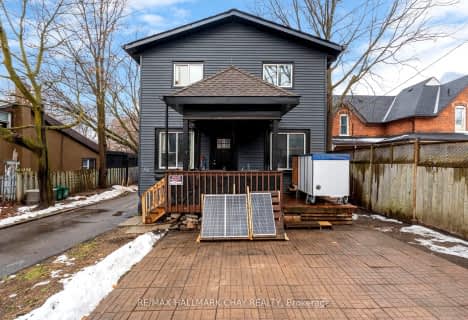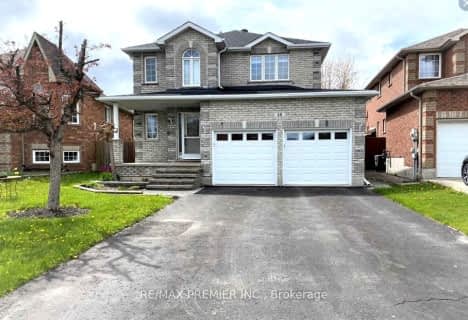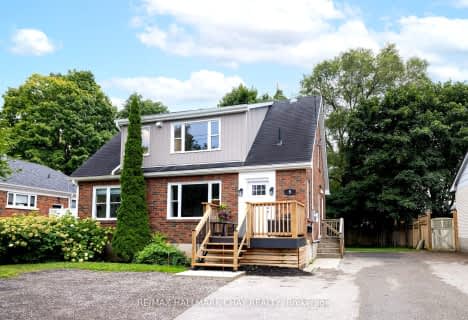
Johnson Street Public School
Elementary: Public
0.70 km
Codrington Public School
Elementary: Public
1.97 km
St Monicas Separate School
Elementary: Catholic
1.17 km
Steele Street Public School
Elementary: Public
1.58 km
ÉÉC Frère-André
Elementary: Catholic
2.65 km
Maple Grove Public School
Elementary: Public
2.14 km
Barrie Campus
Secondary: Public
3.89 km
Simcoe Alternative Secondary School
Secondary: Public
4.18 km
St Joseph's Separate School
Secondary: Catholic
2.72 km
Barrie North Collegiate Institute
Secondary: Public
3.01 km
St Peter's Secondary School
Secondary: Catholic
5.66 km
Eastview Secondary School
Secondary: Public
0.75 km
