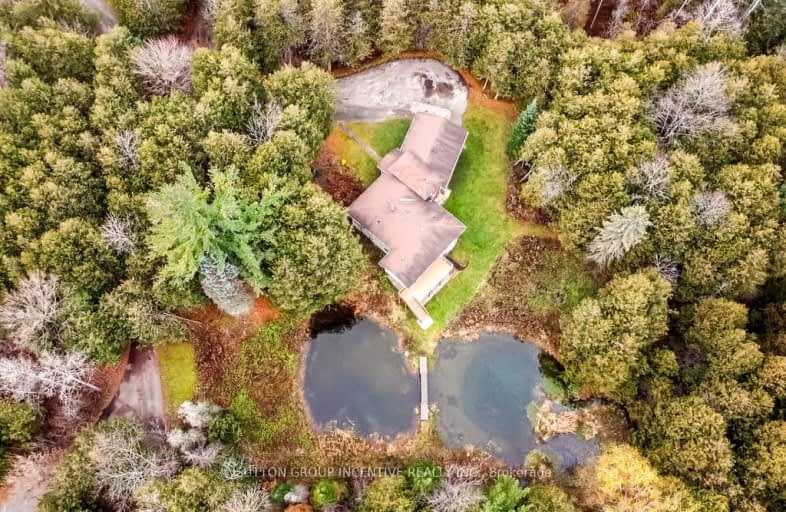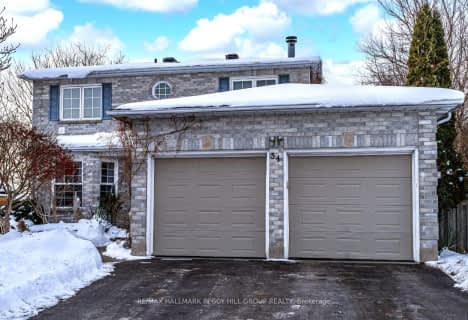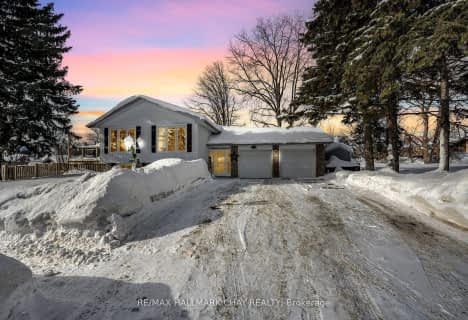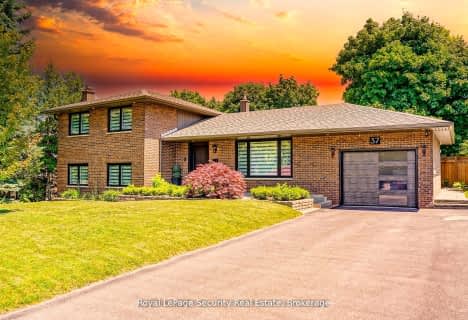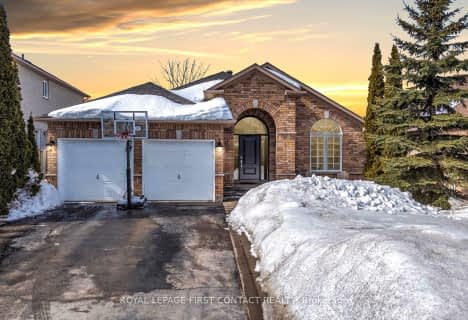Car-Dependent
- Most errands require a car.
Some Transit
- Most errands require a car.
Somewhat Bikeable
- Most errands require a car.

Assikinack Public School
Elementary: PublicSt Michael the Archangel Catholic Elementary School
Elementary: CatholicÉcole élémentaire La Source
Elementary: PublicWarnica Public School
Elementary: PublicWillow Landing Elementary School
Elementary: PublicMapleview Heights Elementary School
Elementary: PublicÉcole secondaire Roméo Dallaire
Secondary: PublicSimcoe Alternative Secondary School
Secondary: PublicBarrie North Collegiate Institute
Secondary: PublicSt Peter's Secondary School
Secondary: CatholicEastview Secondary School
Secondary: PublicInnisdale Secondary School
Secondary: Public-
Lennox Park
Ontario 0.84km -
Huronia park
Barrie ON 1.53km -
Willoughby Park
Firman Dr, Barrie ON 2.37km
-
Nelson Financial Group Ltd
630 Huronia Rd, Barrie ON L4N 0W5 0.6km -
Scotiabank
420 Welham Rd, Barrie ON L4N 8Z2 0.96km -
TD Bank Financial Group
90 Mapleview Dr E, Barrie ON L4N 0L1 1.54km
- 4 bath
- 5 bed
110 Thicketwood Avenue, Barrie, Ontario • L9J 0W8 • Rural Barrie Southeast
- — bath
- — bed
- — sqft
38 Phoenix boulevard, Barrie, Ontario • L9J 0P7 • Rural Barrie Southeast
- — bath
- — bed
- — sqft
18 Phoenix boulevard, Barrie, Ontario • L9J 0P6 • Rural Barrie Southeast
- — bath
- — bed
- — sqft
24 Phoenix boulevard, Barrie, Ontario • L9J 0P6 • Rural Barrie Southeast
- 3 bath
- 4 bed
- 2000 sqft
53 Mcbride Trail, Barrie, Ontario • L9J 0P9 • Rural Barrie Southeast
