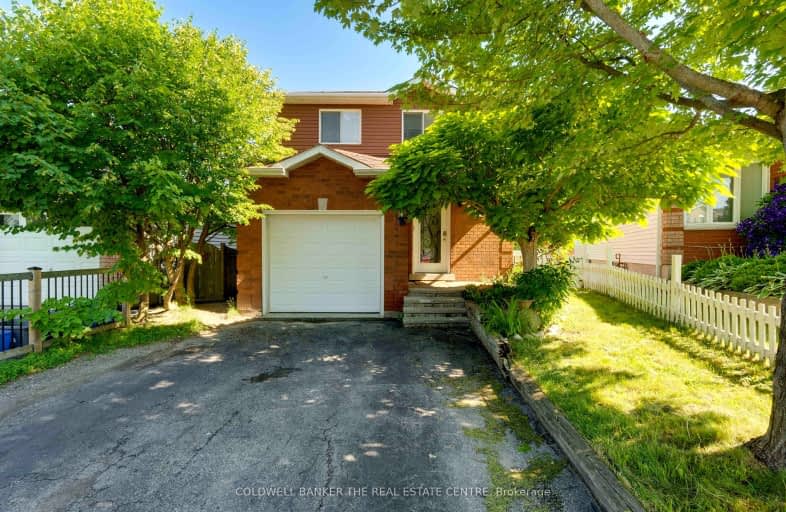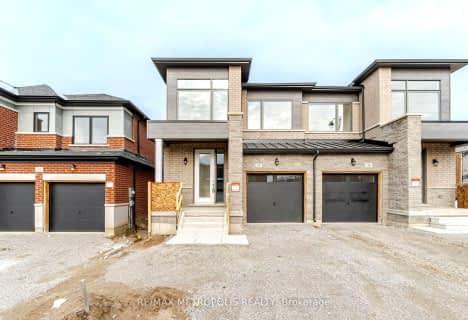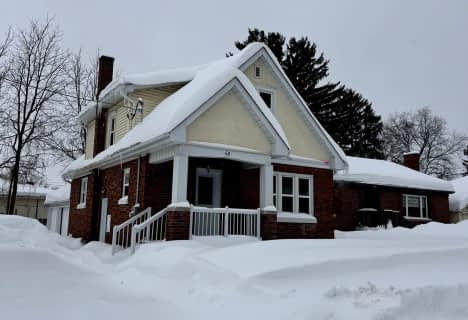Car-Dependent
- Most errands require a car.
43
/100
Some Transit
- Most errands require a car.
34
/100
Somewhat Bikeable
- Most errands require a car.
42
/100

ÉIC Nouvelle-Alliance
Elementary: Catholic
1.62 km
St Marguerite d'Youville Elementary School
Elementary: Catholic
0.64 km
Emma King Elementary School
Elementary: Public
1.49 km
Andrew Hunter Elementary School
Elementary: Public
1.98 km
Portage View Public School
Elementary: Public
2.05 km
West Bayfield Elementary School
Elementary: Public
0.39 km
Barrie Campus
Secondary: Public
2.15 km
ÉSC Nouvelle-Alliance
Secondary: Catholic
1.63 km
Simcoe Alternative Secondary School
Secondary: Public
3.80 km
St Joseph's Separate School
Secondary: Catholic
3.29 km
Barrie North Collegiate Institute
Secondary: Public
3.01 km
St Joan of Arc High School
Secondary: Catholic
6.62 km
-
Dorian Parker Centre
227 Sunnidale Rd, Barrie ON 1.65km -
Sunnidale Park
227 Sunnidale Rd, Barrie ON L4M 3B9 1.98km -
Treetops Playground
320 Bayfield St, Barrie ON L4M 3C1 1.99km
-
Scotiabank
544 Bayfield St, Barrie ON L4M 5A2 1.09km -
Banque Nationale du Canada
487 Bayfield St, Barrie ON L4M 4Z9 1.26km -
Scotiabank
509 Bayfield St, Barrie ON L4M 4Z8 1.32km














