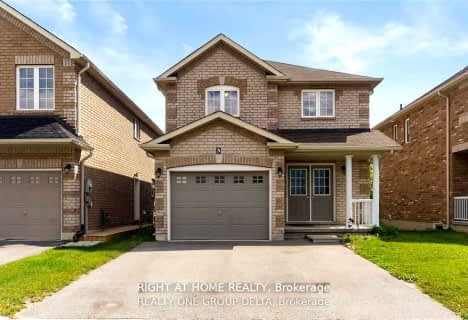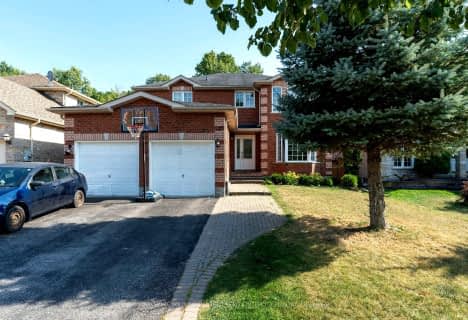
St Bernadette Elementary School
Elementary: Catholic
2.16 km
St Catherine of Siena School
Elementary: Catholic
1.60 km
Ardagh Bluffs Public School
Elementary: Public
1.23 km
Ferndale Woods Elementary School
Elementary: Public
2.15 km
W C Little Elementary School
Elementary: Public
2.24 km
Holly Meadows Elementary School
Elementary: Public
2.09 km
École secondaire Roméo Dallaire
Secondary: Public
3.03 km
ÉSC Nouvelle-Alliance
Secondary: Catholic
5.66 km
Simcoe Alternative Secondary School
Secondary: Public
5.31 km
St Joan of Arc High School
Secondary: Catholic
0.51 km
Bear Creek Secondary School
Secondary: Public
1.83 km
Innisdale Secondary School
Secondary: Public
4.63 km












