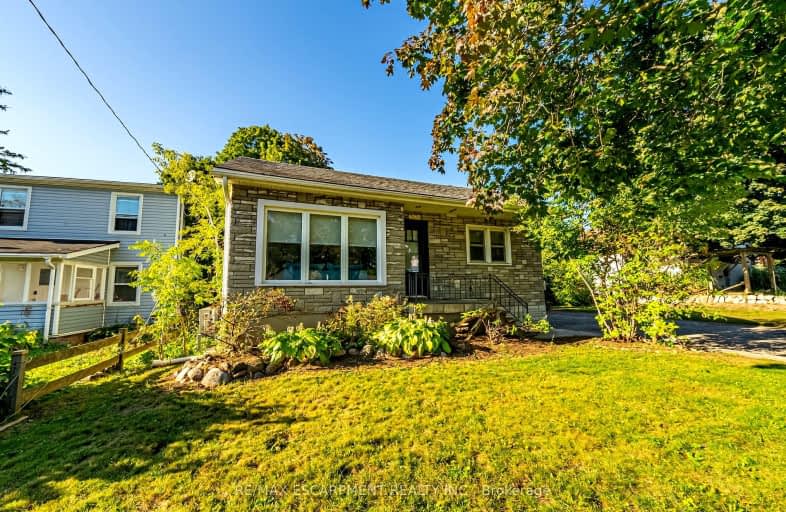
3D Walkthrough
Walker's Paradise
- Daily errands do not require a car.
92
/100
Good Transit
- Some errands can be accomplished by public transportation.
52
/100
Somewhat Bikeable
- Most errands require a car.
26
/100

Oakley Park Public School
Elementary: Public
0.66 km
Codrington Public School
Elementary: Public
1.30 km
Cundles Heights Public School
Elementary: Public
1.78 km
Steele Street Public School
Elementary: Public
1.78 km
Maple Grove Public School
Elementary: Public
1.61 km
Hillcrest Public School
Elementary: Public
0.77 km
Barrie Campus
Secondary: Public
1.20 km
ÉSC Nouvelle-Alliance
Secondary: Catholic
2.13 km
Simcoe Alternative Secondary School
Secondary: Public
1.25 km
St Joseph's Separate School
Secondary: Catholic
2.21 km
Barrie North Collegiate Institute
Secondary: Public
0.77 km
Eastview Secondary School
Secondary: Public
2.62 km
-
Sandbox Centre
24 Maple Ave, Barrie ON L4N 7W4 0.65km -
Kempenfelt Park
Kempenfelt Dr, Barrie ON 1.05km -
St Vincent Park
Barrie ON 1.3km
-
Scotiabank
44 Collier St (Owen St), Barrie ON L4M 1G6 0.32km -
TD Canada Trust ATM
33 Collier St E. 3rd, Barrie ON L4M 1G5 0.38km -
TD Canada Trust Branch and ATM
33 Collier St, Barrie ON L4M 1G5 0.38km













