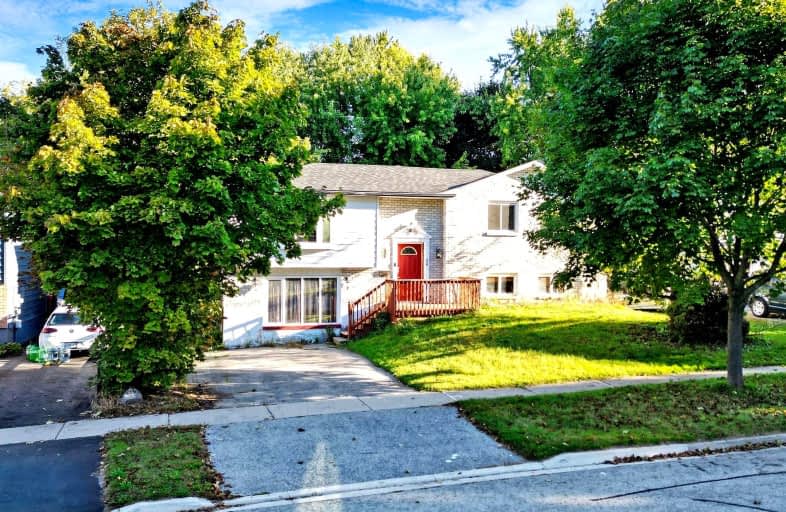Somewhat Walkable
- Some errands can be accomplished on foot.
59
/100
Some Transit
- Most errands require a car.
36
/100
Somewhat Bikeable
- Most errands require a car.
33
/100

Johnson Street Public School
Elementary: Public
0.49 km
Codrington Public School
Elementary: Public
1.81 km
St Monicas Separate School
Elementary: Catholic
1.34 km
Steele Street Public School
Elementary: Public
1.76 km
Maple Grove Public School
Elementary: Public
2.40 km
Algonquin Ridge Elementary School
Elementary: Public
3.24 km
Simcoe Alternative Secondary School
Secondary: Public
3.79 km
St Joseph's Separate School
Secondary: Catholic
3.16 km
Barrie North Collegiate Institute
Secondary: Public
3.05 km
St Peter's Secondary School
Secondary: Catholic
4.80 km
Eastview Secondary School
Secondary: Public
1.23 km
Innisdale Secondary School
Secondary: Public
4.86 km
-
Hickling Park
Barrie ON 1.18km -
Nelson Lookout
Barrie ON 1.24km -
St Vincent Park
Barrie ON 1.86km
-
TD Bank Financial Group
301 Blake St, Barrie ON L4M 1K7 0.58km -
BMO Bank of Montreal
353 Duckworth St, Barrie ON L4M 5C2 2.16km -
President's Choice Financial ATM
607 Cundles Rd E, Barrie ON L4M 0J7 2.77km














