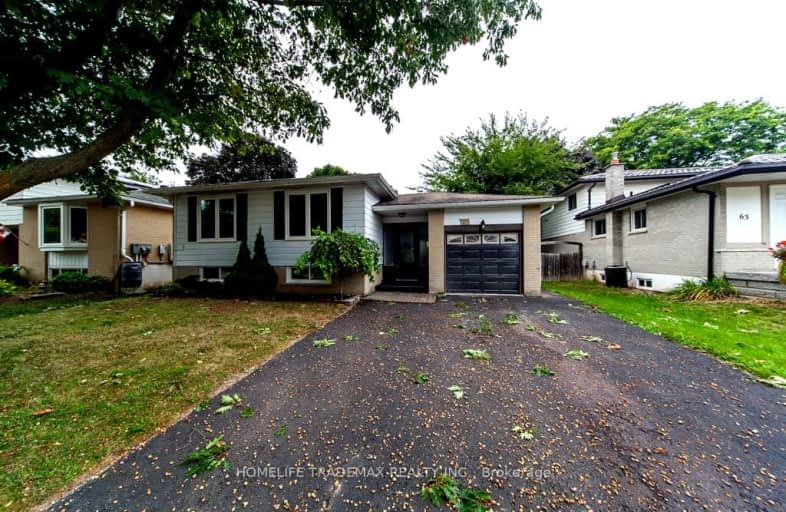Somewhat Walkable
- Some errands can be accomplished on foot.
64
/100
Some Transit
- Most errands require a car.
43
/100
Somewhat Bikeable
- Most errands require a car.
36
/100

Johnson Street Public School
Elementary: Public
1.37 km
Codrington Public School
Elementary: Public
1.44 km
St Monicas Separate School
Elementary: Catholic
0.71 km
Steele Street Public School
Elementary: Public
0.71 km
ÉÉC Frère-André
Elementary: Catholic
1.33 km
Maple Grove Public School
Elementary: Public
0.95 km
Barrie Campus
Secondary: Public
2.76 km
ÉSC Nouvelle-Alliance
Secondary: Catholic
4.13 km
Simcoe Alternative Secondary School
Secondary: Public
3.59 km
St Joseph's Separate School
Secondary: Catholic
1.40 km
Barrie North Collegiate Institute
Secondary: Public
1.96 km
Eastview Secondary School
Secondary: Public
0.61 km
-
College Heights Park
Barrie ON 0.33km -
Strabane Park
65 Strabane Ave (Btw Nelson St & Cook St), Barrie ON L4M 2A1 1.03km -
Shoreview Park
Ontario 1.68km
-
BMO Bank of Montreal
353 Duckworth St, Barrie ON L4M 5C2 0.53km -
Ontario Educational Credit Union Ltd
48 Alliance Blvd, Barrie ON L4M 5K3 1.03km -
TD Canada Trust Branch and ATM
327 Cundles Rd E, Barrie ON L4M 0G9 1.25km














