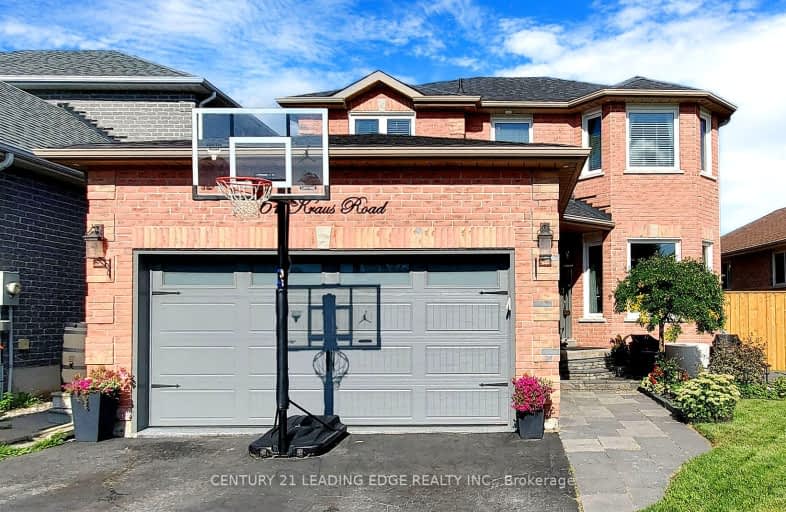Car-Dependent
- Almost all errands require a car.
Some Transit
- Most errands require a car.
Somewhat Bikeable
- Most errands require a car.

St Marys Separate School
Elementary: CatholicEmma King Elementary School
Elementary: PublicAndrew Hunter Elementary School
Elementary: PublicThe Good Shepherd Catholic School
Elementary: CatholicSt Catherine of Siena School
Elementary: CatholicArdagh Bluffs Public School
Elementary: PublicBarrie Campus
Secondary: PublicÉcole secondaire Roméo Dallaire
Secondary: PublicÉSC Nouvelle-Alliance
Secondary: CatholicSimcoe Alternative Secondary School
Secondary: PublicSt Joan of Arc High School
Secondary: CatholicBear Creek Secondary School
Secondary: Public-
St Louis Bar And Grill
408 Dunlop Street West, Unit 1, Barrie, ON L4N 1C2 1.62km -
Scarpaccio's Ristorante Grill & Wine Bar
81 Hart Drive, Barrie, ON L4N 5M3 2.04km -
O'hara's Public House
420 Leacock, Barrie, ON L4N 5G5 2.14km
-
Tim Hortons
226 Essa Rd, Barrie, ON L4N 9C5 3.57km -
McDonald's
85 Dunlop Street, Barrie, ON L4N 1A5 3.76km -
Tim Hortons
1 Dunlop Street E, Barrie, ON L4N 1A2 4.03km
-
Planet Fitness
320 Bayfield Street, Barrie, ON L4M 3C1 3.95km -
World Gym
400 Bayfield Street, Barrie, ON L4M 5A1 4.18km -
LA Fitness
149 Live Eight Way, Barrie, ON L4N 6P1 5.89km
-
Shoppers Drug Mart
165 Wellington Street West, Barrie, ON L4N 2.99km -
Drugstore Pharmacy
11 Bryne Drive, Barrie, ON L4N 8V8 3.7km -
Loblaws
472 Bayfield Street, Barrie, ON L4M 5A2 4.54km
-
Subway
652 Dunlop Street W, Barrie, ON L4N 9X1 0.98km -
Big Mouth Sandwiches
521 Dunlop Street W, Barrie, ON L4N 9W5 1km -
Jey's Burritos
453 Dunlop Street W, Unit 4, Barrie, ON L4N 1C3 1.35km
-
Bayfield Mall
320 Bayfield Street, Barrie, ON L4M 3C1 3.92km -
Kozlov Centre
400 Bayfield Road, Barrie, ON L4M 5A1 4.27km -
Georgian Mall
509 Bayfield Street, Barrie, ON L4M 4Z8 4.91km
-
Joe's No Frills
165 Wellington Street W, Barrie, ON L4N 1L7 2.84km -
Metro
400 Bayfield Street, Barrie, ON L4M 5A1 4.27km -
Fazal Shawarma
110 Little Avenue, Unit 4, Barrie, ON L4N 4K8 4.45km
-
LCBO
534 Bayfield Street, Barrie, ON L4M 5A2 4.8km -
Dial a Bottle
Barrie, ON L4N 9A9 6.08km -
Coulsons General Store & Farm Supply
RR 2, Oro Station, ON L0L 2E0 21.11km
-
Great Canadian Oil Change
285 Dunlop Street W, Barrie, AB L4N 1C1 2.54km -
Wardle Harris Auto Service
192 Tiffin Street, Barrie, ON L4N 2N4 2.76km -
Derek's Diesel Service
66 Morrow Road, Barrie, ON L4N 3V8 2.95km
-
Imperial Cinemas
55 Dunlop Street W, Barrie, ON L4N 1A3 3.86km -
Cineplex - North Barrie
507 Cundles Road E, Barrie, ON L4M 0G9 6.26km -
Galaxy Cinemas
72 Commerce Park Drive, Barrie, ON L4N 8W8 6.79km
-
Barrie Public Library - Painswick Branch
48 Dean Avenue, Barrie, ON L4N 0C2 7.39km -
Innisfil Public Library
967 Innisfil Beach Road, Innisfil, ON L9S 1V3 16.37km -
Wasaga Beach Public Library
120 Glenwood Drive, Wasaga Beach, ON L9Z 2K5 27.56km
-
Royal Victoria Hospital
201 Georgian Drive, Barrie, ON L4M 6M2 7.45km -
Wellington Walk-in Clinic
200 Wellington Street W, Unit 3, Barrie, ON L4N 1K9 2.62km -
Huronia Urgent Care Clinic
102-480 Huronia Road, Barrie, ON L4N 6M2 6.39km
-
Elizabeth Park
Barrie ON 2.39km -
Batteaux Park
Barrie ON 2.94km -
Sunnidale Park
227 Sunnidale Rd, Barrie ON L4M 3B9 3.21km
-
CIBC
453 Dunlop St W, Barrie ON L4N 1C3 1.34km -
Barrie Food Bank
7A George St, Barrie ON L4N 2G5 2.65km -
TD Canada Trust Branch and ATM
53 Ardagh Rd, Barrie ON L4N 9B5 3.42km
- 3 bath
- 4 bed
- 2000 sqft
22 Thackeray Crescent, Barrie, Ontario • L4N 6J6 • Letitia Heights
- 4 bath
- 4 bed
- 2000 sqft
26 Sanford Circle, Springwater, Ontario • L9X 2A8 • Centre Vespra














