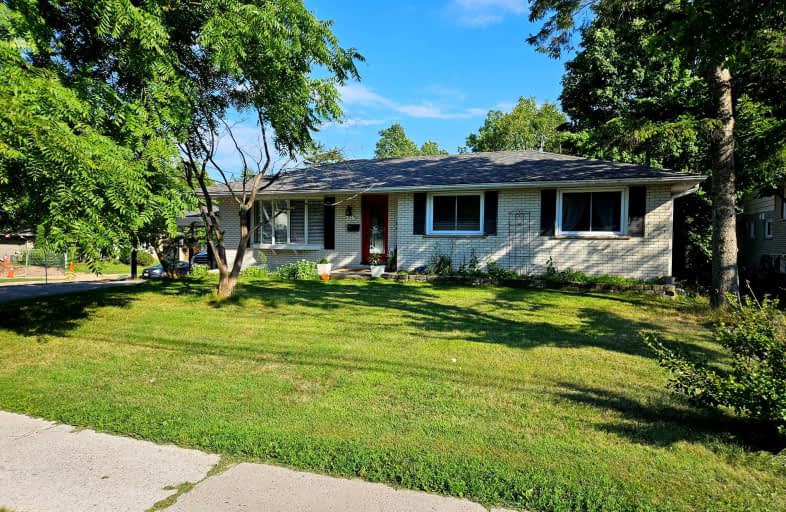Somewhat Walkable
- Some errands can be accomplished on foot.
Some Transit
- Most errands require a car.
Somewhat Bikeable
- Most errands require a car.

Monsignor Clair Separate School
Elementary: CatholicOakley Park Public School
Elementary: PublicCundles Heights Public School
Elementary: PublicSister Catherine Donnelly Catholic School
Elementary: CatholicTerry Fox Elementary School
Elementary: PublicHillcrest Public School
Elementary: PublicBarrie Campus
Secondary: PublicÉSC Nouvelle-Alliance
Secondary: CatholicSimcoe Alternative Secondary School
Secondary: PublicSt Joseph's Separate School
Secondary: CatholicBarrie North Collegiate Institute
Secondary: PublicEastview Secondary School
Secondary: Public-
Ferris Park
Ontario 0.54km -
Cartwright Park
Barrie ON 0.57km -
Dog Off-Leash Recreation Area
Barrie ON 1.08km
-
RBC Royal Bank
356A Bryne Dr, Barrie ON L4N 8V8 0.38km -
Pay2Day
346 Bayfield St, Barrie ON L4M 3C4 0.56km -
TD Bank Financial Group
400 Bayfield St, Barrie ON L4M 5A1 0.64km
- 3 bath
- 3 bed
- 1500 sqft
425 Codrington Street North, Barrie, Ontario • L4M 1S9 • Codrington












