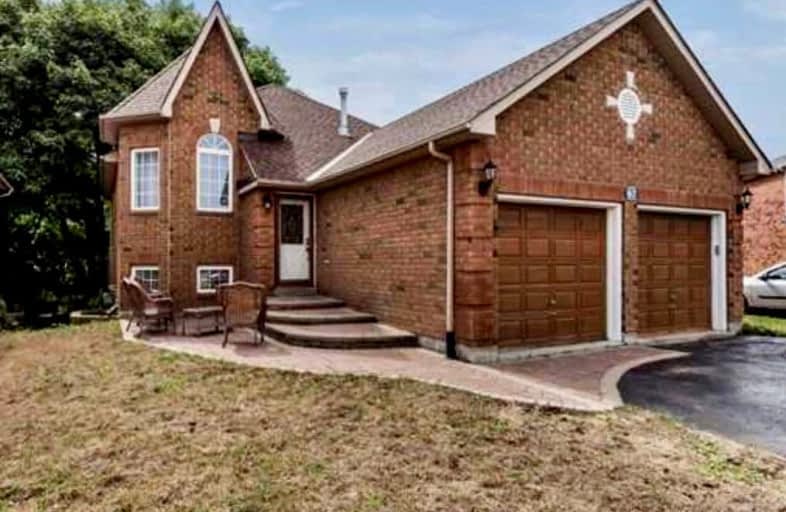Car-Dependent
- Most errands require a car.
49
/100
Some Transit
- Most errands require a car.
43
/100
Somewhat Bikeable
- Most errands require a car.
33
/100

Monsignor Clair Separate School
Elementary: Catholic
0.16 km
Oakley Park Public School
Elementary: Public
1.53 km
Cundles Heights Public School
Elementary: Public
1.11 km
ÉÉC Frère-André
Elementary: Catholic
0.35 km
Maple Grove Public School
Elementary: Public
1.07 km
Terry Fox Elementary School
Elementary: Public
1.22 km
Barrie Campus
Secondary: Public
1.71 km
ÉSC Nouvelle-Alliance
Secondary: Catholic
3.00 km
Simcoe Alternative Secondary School
Secondary: Public
3.42 km
St Joseph's Separate School
Secondary: Catholic
0.26 km
Barrie North Collegiate Institute
Secondary: Public
1.43 km
Eastview Secondary School
Secondary: Public
2.24 km
-
Ferris Park
Ontario 0.62km -
Redpath Park
ON 1.32km -
Treetops Playground
320 Bayfield St, Barrie ON L4M 3C1 1.95km
-
RBC Royal Bank ATM
175 Cundles Rd E, Barrie ON L4M 4X7 0.32km -
TD Canada Trust Branch and ATM
327 Cundles Rd E, Barrie ON L4M 0G9 0.53km -
OPPA Credit Union
123 Ferris Lane, Barrie ON L4M 2Y1 0.77km














