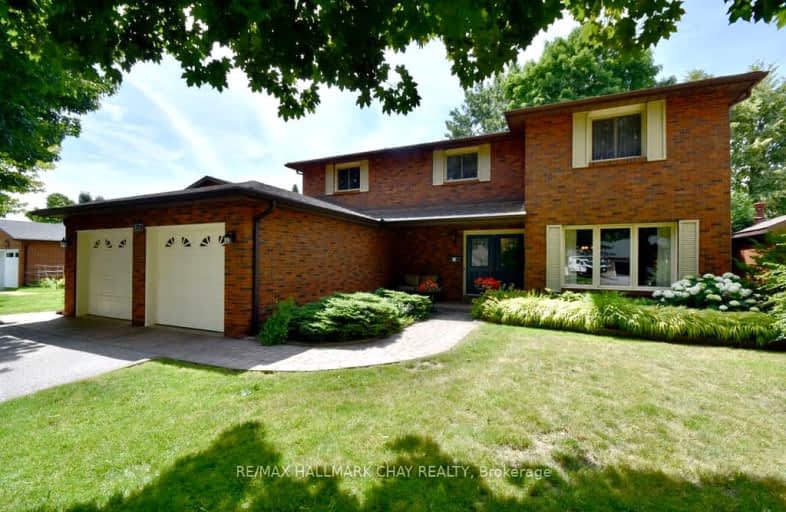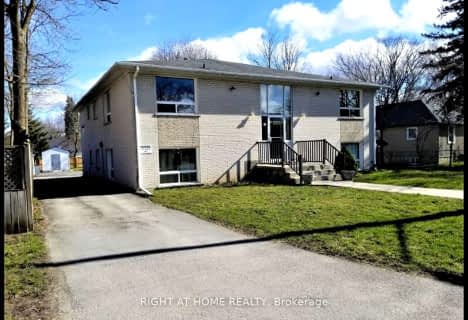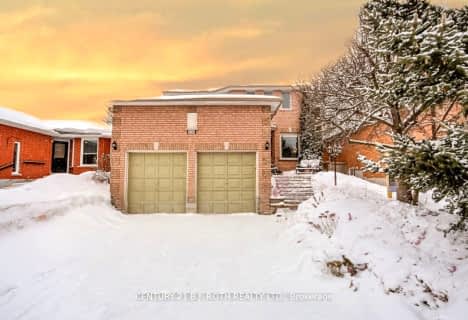Somewhat Walkable
- Some errands can be accomplished on foot.
60
/100
Some Transit
- Most errands require a car.
44
/100
Somewhat Bikeable
- Most errands require a car.
30
/100

St John Vianney Separate School
Elementary: Catholic
1.22 km
Codrington Public School
Elementary: Public
3.08 km
Assikinack Public School
Elementary: Public
0.54 km
St Michael the Archangel Catholic Elementary School
Elementary: Catholic
2.17 km
Allandale Heights Public School
Elementary: Public
0.88 km
Willow Landing Elementary School
Elementary: Public
2.02 km
Barrie Campus
Secondary: Public
4.01 km
Simcoe Alternative Secondary School
Secondary: Public
2.07 km
Barrie North Collegiate Institute
Secondary: Public
3.62 km
St Peter's Secondary School
Secondary: Catholic
3.31 km
Eastview Secondary School
Secondary: Public
4.24 km
Innisdale Secondary School
Secondary: Public
1.11 km
-
Allandale Station Park
213 Lakeshore Dr, Barrie ON 0.56km -
Shear park
Barrie ON 0.94km -
Minet's Point Park
ON 1.01km
-
Scotiabank
190 Minet's Point Rd, Barrie ON L4N 4C3 0.61km -
Scotiabank on Yonge
Yonge St (Yonge and Minets Point), Barrie ON 0.61km -
TD Canada Trust ATM
320 Yonge St, Barrie ON L4N 4C8 0.64km













