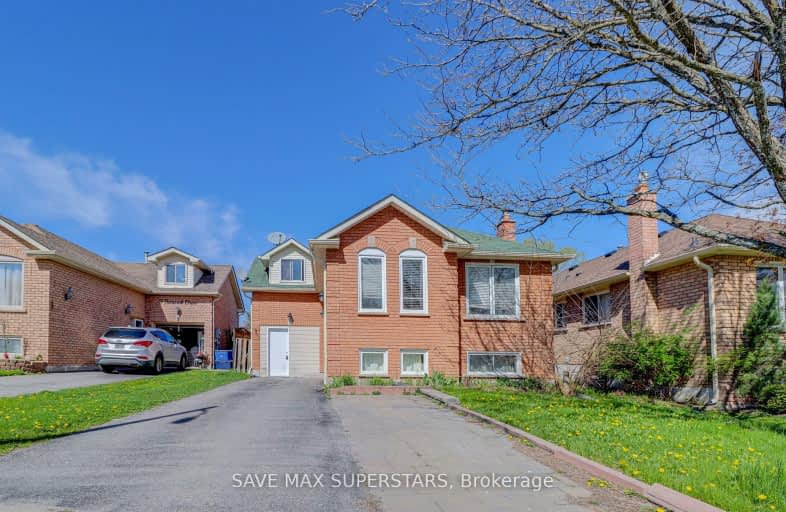Car-Dependent
- Almost all errands require a car.
9
/100
Some Transit
- Most errands require a car.
33
/100
Somewhat Bikeable
- Most errands require a car.
35
/100

ÉIC Nouvelle-Alliance
Elementary: Catholic
1.30 km
St Marguerite d'Youville Elementary School
Elementary: Catholic
1.35 km
Emma King Elementary School
Elementary: Public
0.74 km
Andrew Hunter Elementary School
Elementary: Public
1.32 km
The Good Shepherd Catholic School
Elementary: Catholic
1.54 km
West Bayfield Elementary School
Elementary: Public
0.85 km
Barrie Campus
Secondary: Public
2.31 km
ÉSC Nouvelle-Alliance
Secondary: Catholic
1.32 km
Simcoe Alternative Secondary School
Secondary: Public
3.57 km
St Joseph's Separate School
Secondary: Catholic
3.77 km
Barrie North Collegiate Institute
Secondary: Public
3.21 km
St Joan of Arc High School
Secondary: Catholic
5.91 km
-
Dorian Parker Centre
227 Sunnidale Rd, Barrie ON 1.57km -
Sunnidale Park
227 Sunnidale Rd, Barrie ON L4M 3B9 1.82km -
Dog Off-Leash Recreation Area
Barrie ON 2.18km
-
Scotiabank
544 Bayfield St, Barrie ON L4M 5A2 1.8km -
TD Bank Financial Group
450 Bayfield St, Barrie ON L4M 5A2 1.83km -
TD Bank Financial Group
400 Bayfield St, Barrie ON L4M 5A1 1.86km













